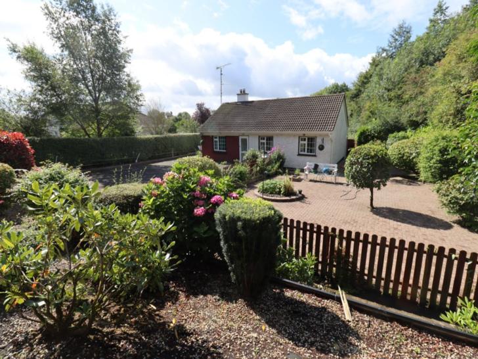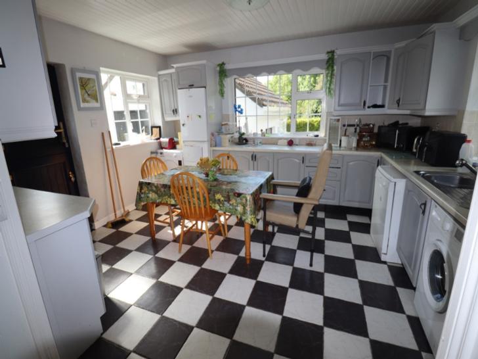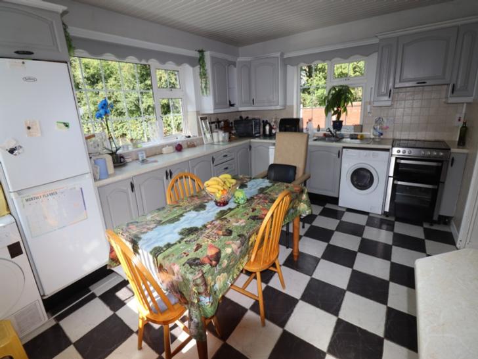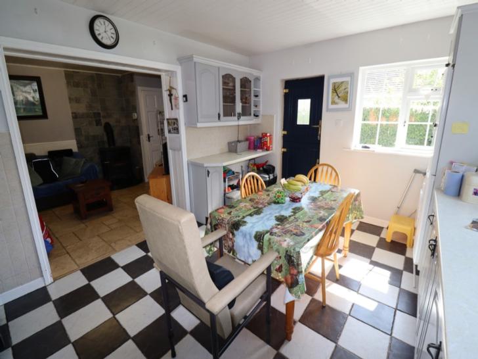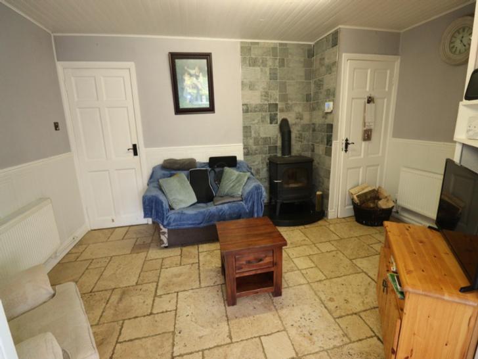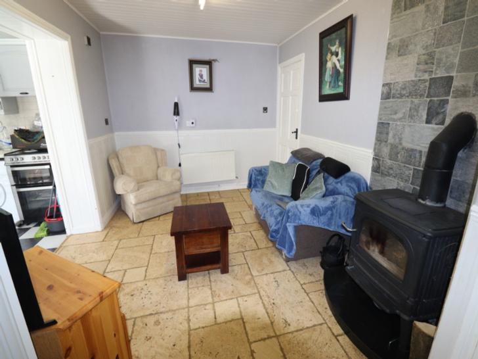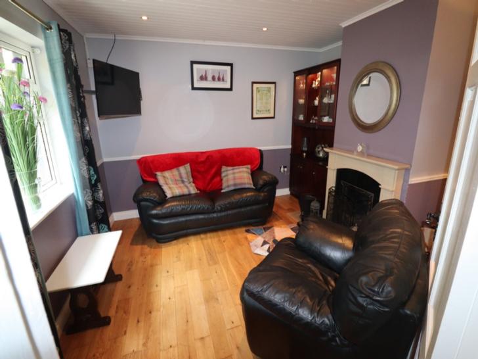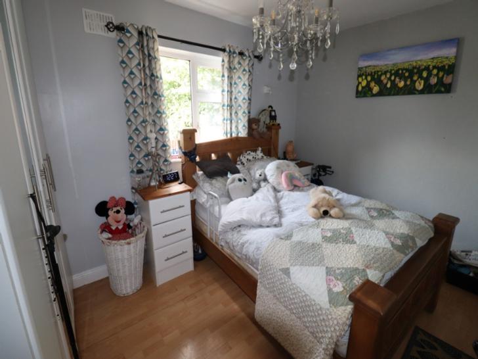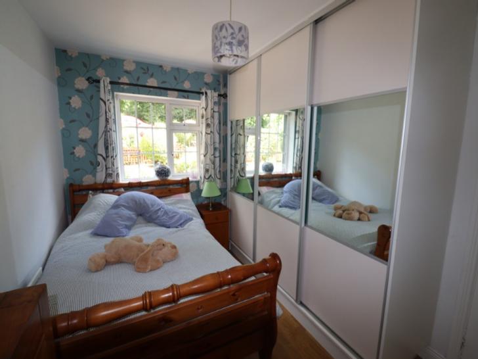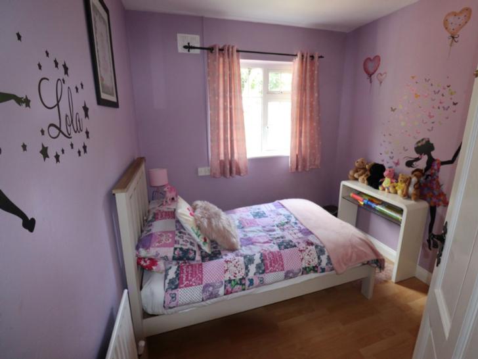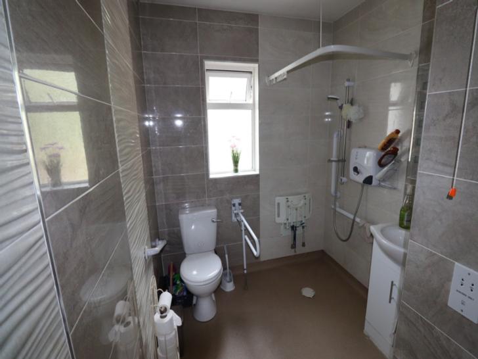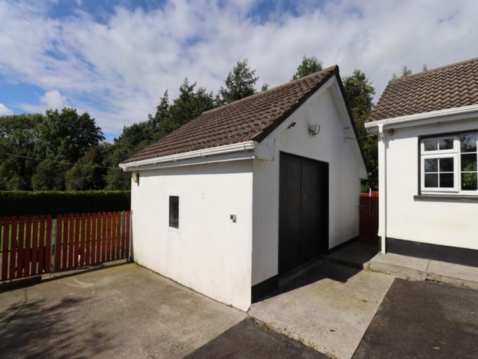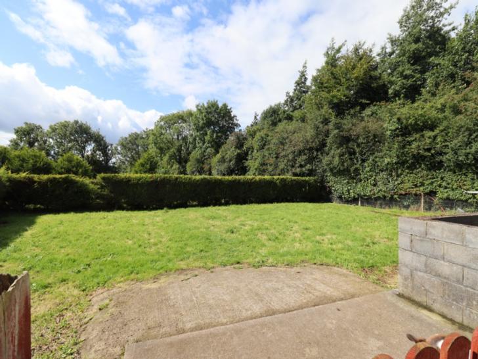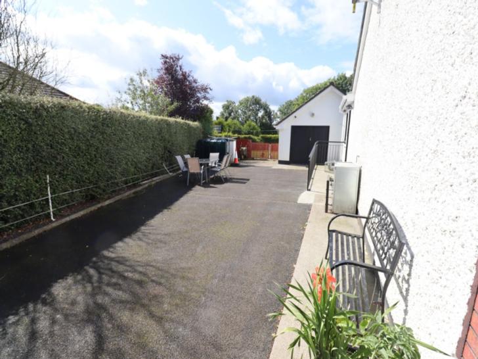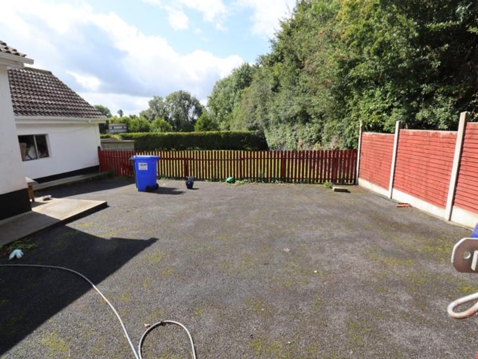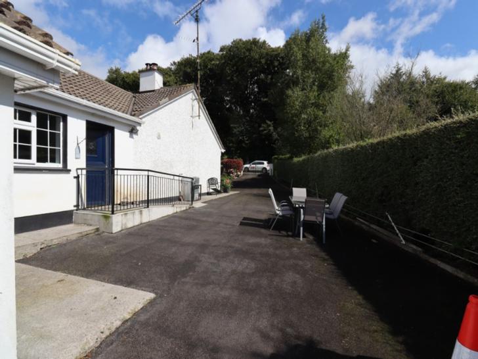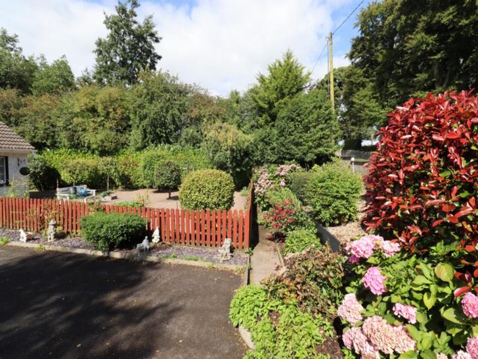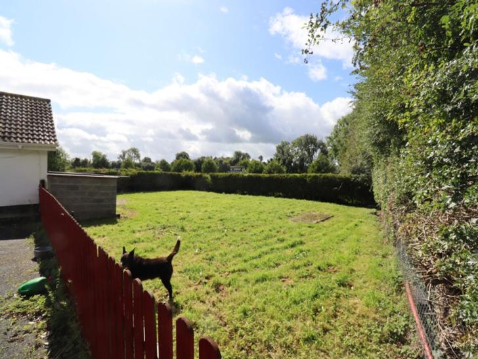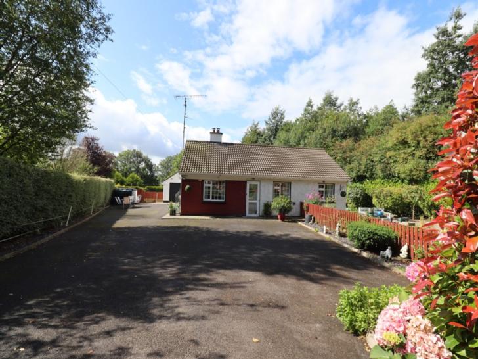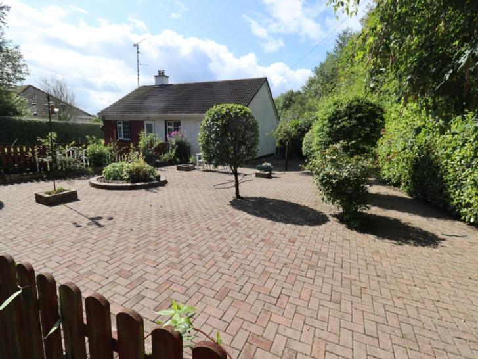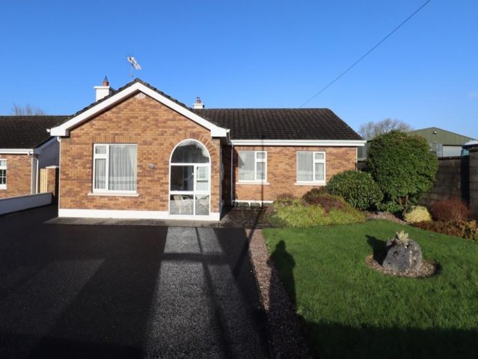Knockbrack, Oldcastle, Co. Meath A82PD68 A82PD68
3 Bed, 1 Bath, Bungalow. In the Region of. €325,000. Viewing Strictly by appointment
- Property Ref: 4436
-

- 3 Beds
- 1 Bath
Attractive 3 Bedroom Bungalow on circa 0.50 acres with Detached Garage and south facing garden.
PROPERTY ACCOMMODATION
- Hall: 10'9' c 4'2' c/w Tiled floor, T&G ceiling.
- Kitchen/Dining: 14'9' x 11'10' Open plan, c/w grey solid timber units, tiled between units, tiled floor, arch to living room, T&G ceiling, stable/half door to side garden.
- Living Room: 15'3' x 9'9 c/w Solid fuel stove, tiled floor, panel walls, T&G ceiling, storage press, hot press.
- Sitting Room: 12'4' x 11'8' c/w Marble fireplace, solid oak floor, T&G ceiling.
- Bedroom 1: 13'3' x 9'9' c/w Wooden floor, built in wardrobes.
- Bedroom 2: 12'4' x 9'0' c/w Wooden floor, Slide robes.
- Bedroom 3: 9'1' x 9'1' c/w Wooden floor.
- Bathroom: 9'8' x 6'4' c/w Tiled walls, Triton T90 electric shower.
FEATURES
- Detached Garage
- Duel Heating (Oil & Solid Fuel)
- PVC Windows & Doors
- PVC Fascia, Soffit & Gutters
- South Facing Garden
- Tarmac Drive
- Brick Paving Area
