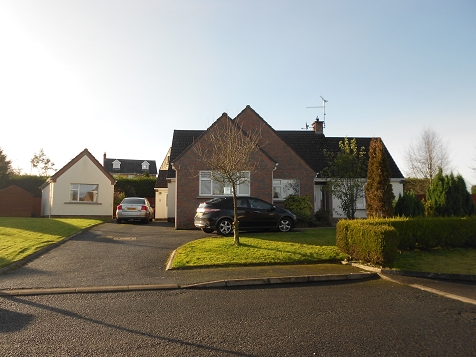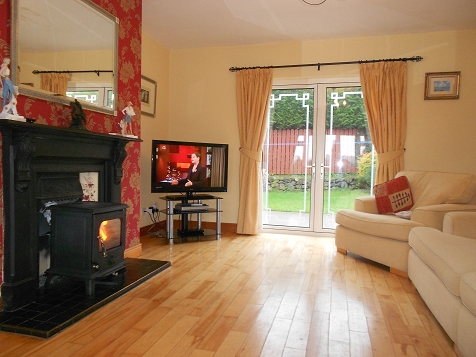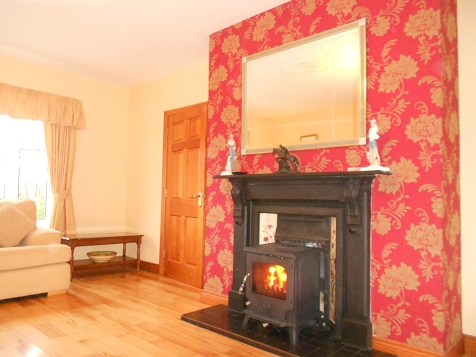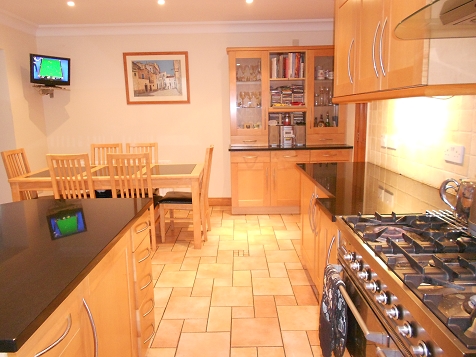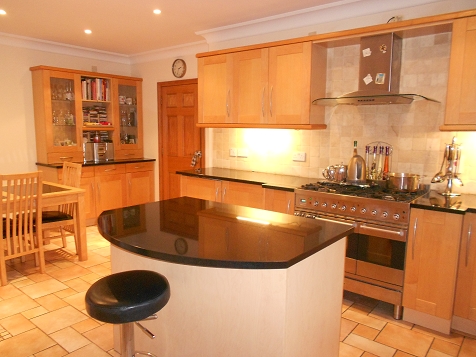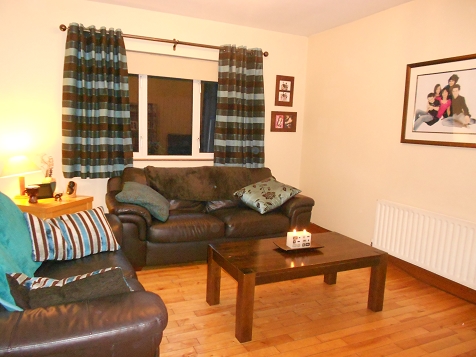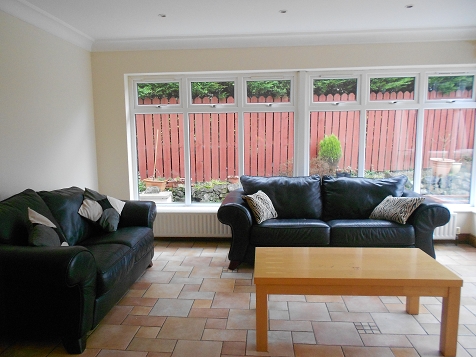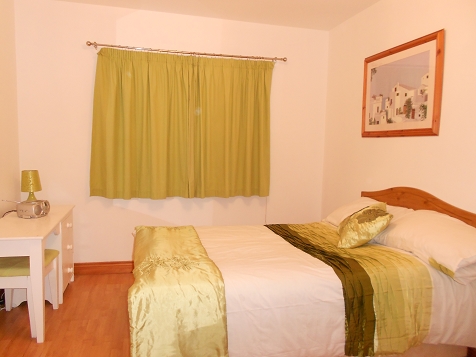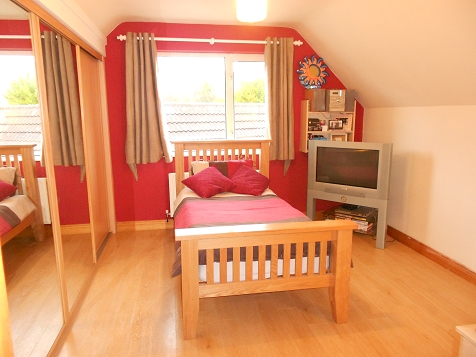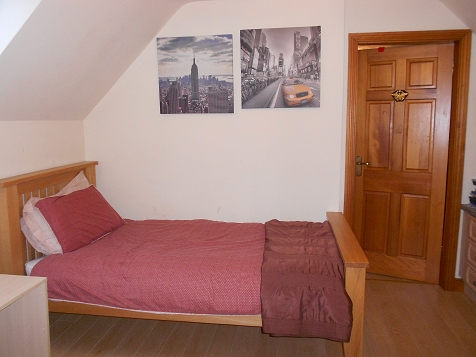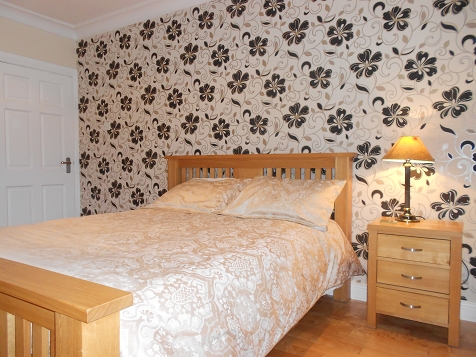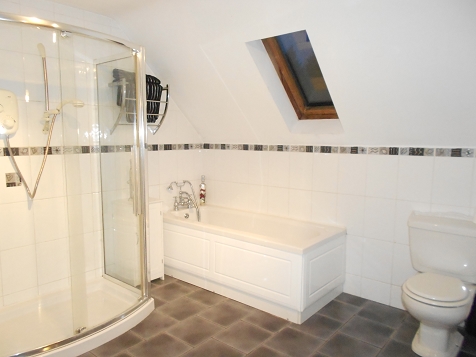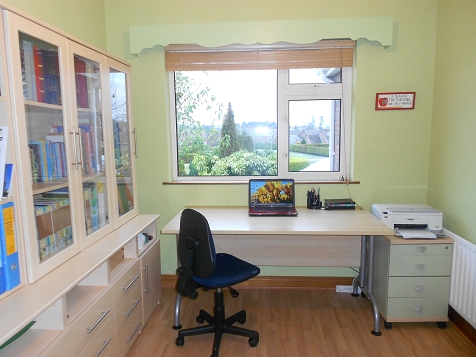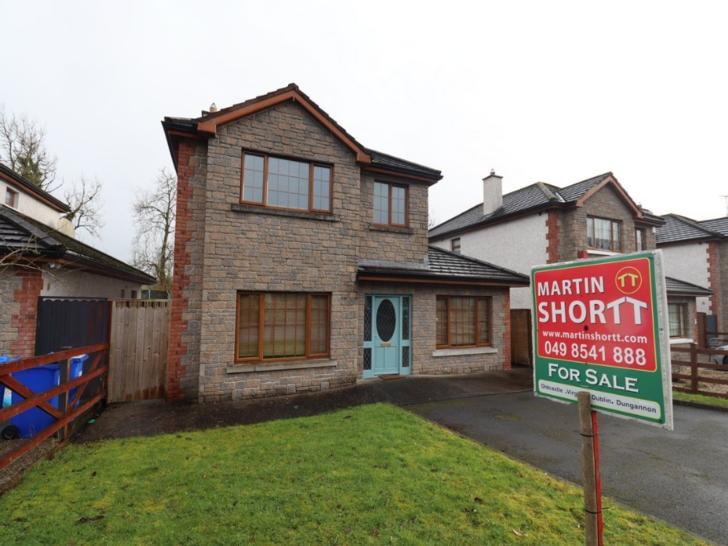8 Lower Parklands. Dungannon. Co.Tyrone. BT71 7JN.
5 Bed, 2 Bath, Detached House. SOLD. Viewing Strictly by appointment with sole agents: Tel 02887753777
- Property Ref: 2995
- 5 Beds
- 2 Baths
Superb 5 bedroom detached chalet dwelling located in the ever popular Lower Parklands development of Dungannon.This family home with detached garage,comes to the market meeting all the requirements of modern day living. The property is extremely well presented with high quality finishes throughout and additionally benefits from a large extension incorporating a sun lounge and utility room,providing an abundance of well proportioned living accommodation.OFCH and double glazing.
Convenient to Dungannon town centre,shops, schools and other amenities and providing easy access to the M1 motorway and main aterial routes, this family home will most certainly be of interest to the more discerning purchaser.
PROPERTY ACCOMMODATION
- GROUND FLOOR
- Entrance hall : 19ft 6in x 6ft 8in.
- Solid beech timber to floor.The open spindle staircase contrasts with the moulded architrave,skirting and panel doors with pine finish. Phone point,radiator and ample electrical sockets.
- Family Lounge : 19ft 4in x14ft 0in.
- This spacious room has a cast iron fireplace with tiled inset as a central focal point.The flue has been adapted to facilitate the installation of a wood burning stove. Ambient natural light is availed through the feature bay window and double patio doors giving dual aspect views. Floor's are finished in solid beech timber and ceiling have moulded cornice and recessed lighting.Double radiator,ample sockets and TV point.
- Living room : 13ft 6in x 11ft 6in.
- Solid beech timber flooring.Double radiator.sockets and TV point.
- Kitchen and Dining : 16ft 6in x 13ft 6in.
- Another spacious area suitable for family living and entertaining incorporating high and low level units, a work island and display dresser in solid beech and complimented with black granite work surfaces. All finished with stainless steel fittings. Appliances include a five ring gas hob and double electric oven and extractor fan also in stainless steel, intergrated fridge, freezer and dishwasher. Marble Wall tiles between units with contrasting matt stone effect floor tiles. Ceiling is enhanced with feature solid moulded cornicing and recessed lighting.
- Sun lounge : 14ft 8in 11ft 6in.
- An excellent addition in recent years this sun lounge room provides the perfect relaxation area.It is accessed by a large opening from the dining area, incorporating double French doors providing access to the patio and garden.
- Tiled floor is carried through as per kitchen and dining area and the ceiling is completed with molded cornicing and recessed lighting.Double radiator,sockets TV and phone point.
- Utility room : 7ft 3in x7ft 1in.
- Beech high and low level units with charcoal marble effect work surface. integrated Fridge/freezer and spaces are provided for washing machine and tumble dryer. White glazed tiles between units and floor tiles carried through as per kitchen.
- W.C. : 7ft 1in x 3ft 10in.
- White WC and vanity unit with WHB. Walls fully tiled with black glazed marble effect tiles to bottom and white glazed tiles to top with contrasting mid border. Floor tiles are chequered black and white with matt finish. Radiator.
- Rear hall : 11ft 9in x3ft 8in.
- Stainglass door and window, matt stone effect floor tiles as per kitchen .Socket and radiator.
- Master bedroom with en suite : 13 7in x 12ft 6in.
- Beech solid wood flooring.Molded cornice and recessed lighting to ceiling.Socket's,radiator and phone point.
- En Suite : 8ft 9in x 6ft 6in.
- White WC,WHB and enclosed shower. Marble tiled floor. Matt ivory tiles to walls with mid border detail.Radiator and heated towel rail.
- Bedroom 2 : 11ft 10in x 8ft 10in.( currently used as study )
- Pine laminate floor covering. Socket's and radiator.
- Bedroom 3 : 12ft 7in x 9ft 10in.
- Pine laminate floor covering. Socket's and radiator.
- FIRST FLOOR
- Landing : 15ft 5in x 7ft 0in.
- Neutral carpet to floor.Velux window for natural light and ventilation.Radiator and ample sockets.Shelved hot press is located off the landing.
- Bathroom : 11ft 6in x 10ft 6in.
- White three piece Victorian style bathroom suite with antique effect taps and fittings in chrome. Large seperate shower enclosure. White glazed wall tiles with mid border.Charcoal cloud effect ceramic tiles to floor. Double radiator.
- Bedroom 4 : 12ft 9in x 10ft 0in.
- Bleached oak laminate flooring.Mirrored sliderobes, ample sockets, TV point and double radiator.
- Bedroom 5 : 12ft 3in x 11ft 9in.
- Bleached oak laminate flooring.TV point, ample sockets and double radiator. Velux window. This bedroom extend's to an additional area (13ft 6in x 9ft 9in.)with window opening which could be used as study, nursery or dressing room.
- Detached garage : 15ft 0in.x 11ft 0in. internal.Original vehicle access has been built up and replaced with window opening.Pedestrian door to side and separate boiler house and store are incorporated into same at rear,laminated floor covering, telepone point, large double radiator, double sockets, insulated walls. Could be utilised as a play room or home office.
- External.
- Tarmac drveway with ample off street parking, Detached garage, Large private lawned gardens with mature planting. Large private paved patio area to the rear of the property which is accessible from the family lounge and the sun lounge.
| Room | Size | Description |
