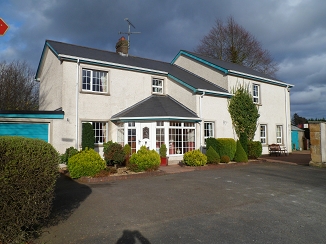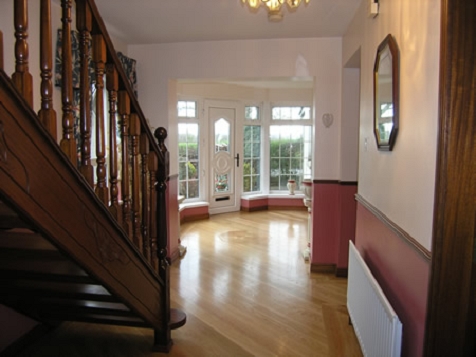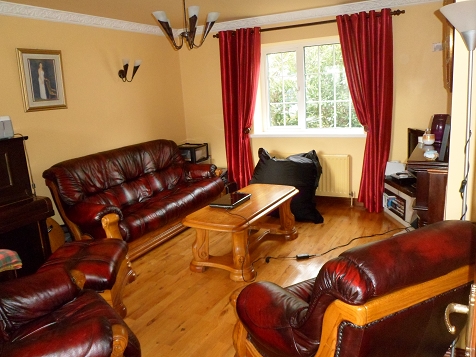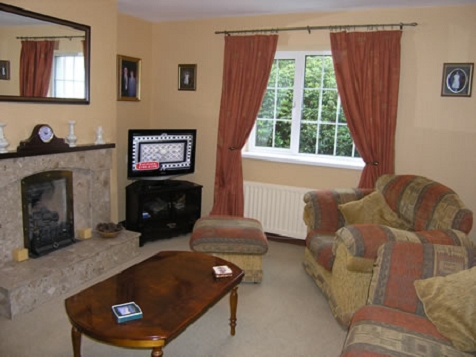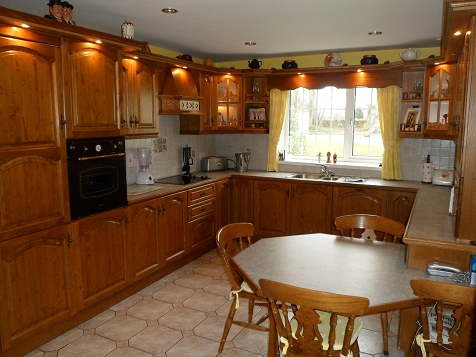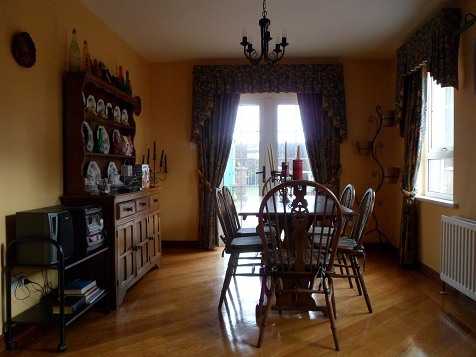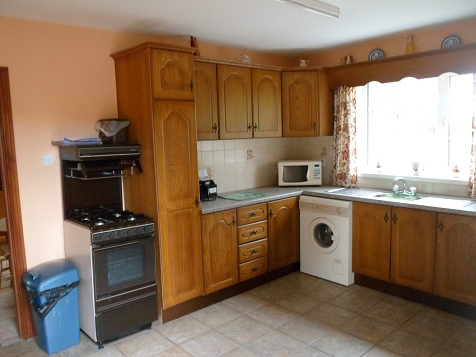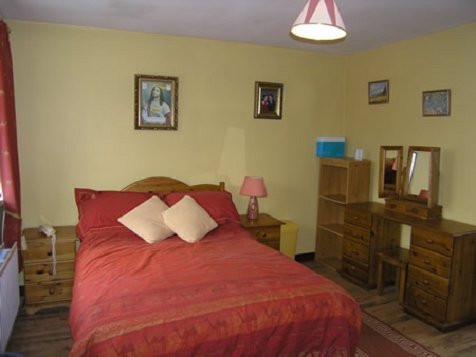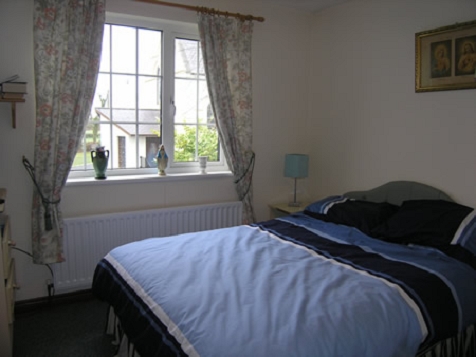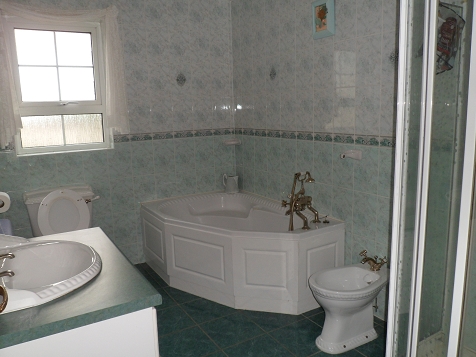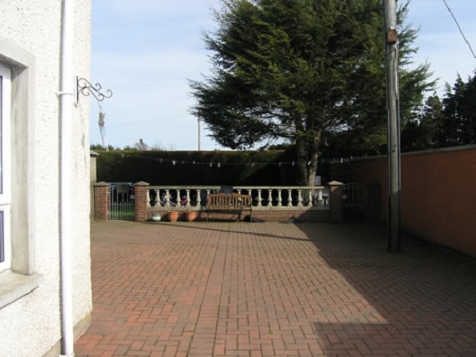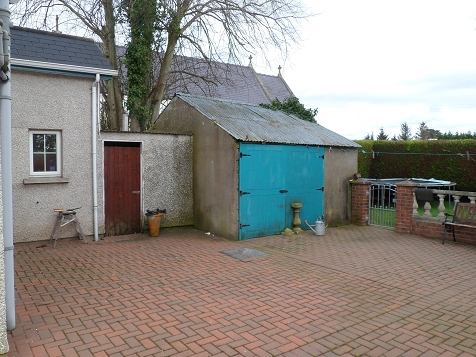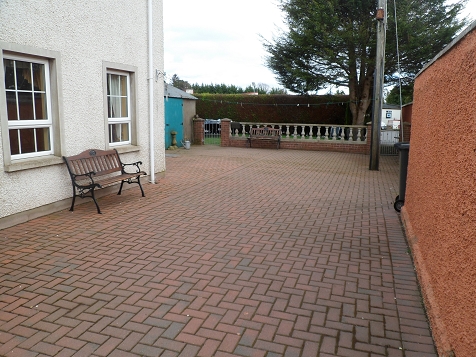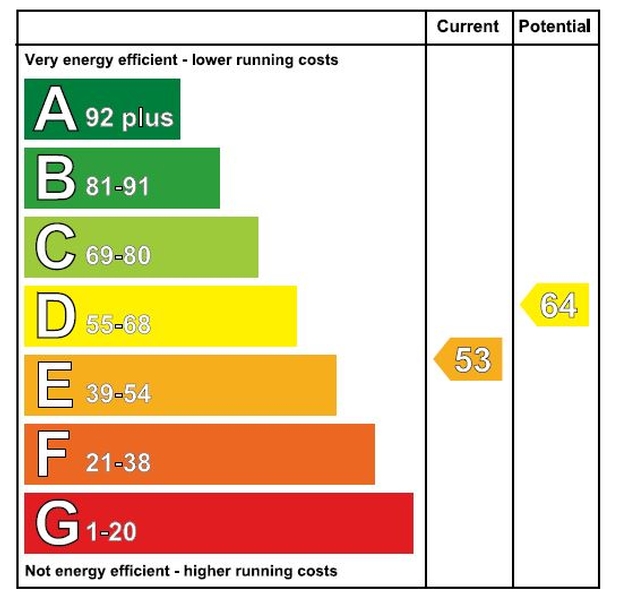58 Reenaderry Road, Coalisland, Co Tyrone
4 Bed, 1 Bath, Detached House. SOLD. Viewing Strictly by appointment
- Property Ref: 2910
- 4 Beds
- 1 Bath
Located just 2 minutes drive from the M1 motorway this country residence is ideally located in Countryside surrounds yet convenient to local towns and main arterial routes. With 3 reception rooms and 4 spacious bedrooms this stylish home offers all that is required for comfortable modern day living.
Given the location of this property, being adjacent to both the local Primary School and Church it may also be suitable for a variety of additional uses for example, a Crèche or after schools Club, offices, Shop or other business interests (subject to application and granting of relevant planning permissions.)
PROPERTY ACCOMMODATION
- ENTRANCE HALL:26' 9" x 7' 7" (8.16m x 2.32m)
- Solid wooden floor, two single radiators and hand carved mahogany staircase.
- LIVING ROOM:14' 12" x 12' 5" (4.57m x 3.78m)
- Solid wooden floor, fireplace with mahogany surround and marble hearth, double radiator and curtains.
- SITTING ROOM:15' 0" x 12' 3" (4.58m x 3.74m)
- Carpet, open fire with tile surround and marble hearth, two double radiators and curtains.
- KITCHEN:16' 4" x 11' 1" (4.97m x 3.39m)
- Fitted chestnut kitchen units, integrated hob & oven, dishwasher, fridge freezer, tiled floor, tiled under units and double radiator.
- DINING ROOM: 14' 9" x 10' 1" (4.49m x 3.07m)
- Solid wooden floor, double radiator and French doors leading to rear garden.
- UTILITY ROOM:9' 11" x 13' 7" (3.03m x 4.13m)
- Exceptionally large utility room which would lend itself to a variety of uses. High & low level units, washing machine, tumble dryer, stainless steel sink, ceramic tiled floor, curtains, single radiator and door to rear yard.
- W.C - 6' 2" x 6' 3" (1.87m x 1.90m)
- Wash hand basin, tiled floor, storage cupboard and double radiator.
- LANDING:29' 2" x 4' 7" (8.90m x 1.40m)
- Carpet, single radiator, walk in shelved hot-press, storage cupboard and curtains.
- MASTER BEDROOM: 12' 8" x 11' 6" (3.86m x 3.50m)
- laminated floor, double radiator and curtains.
- ENSUITE BATHROOM:
- Fully tiled, W.C, wash hand basin and electric shower.
- BEDROOM (2): 11' 9" x 12' 5" (3.57m x 3.79m)
- Carpet, double radiator and curtains.
- BEDROOM (3): 12' 5" x 11' 2" (3.78m x 3.41m)
- Carpet, single radiator and curtains.
- BEDROOM (4):11' 6" x 9' 11" (3.50m x 3.03m)
- Carpet, single radiator and curtains.
- BATHROOM: 10' 4" x 7' 1" (3.16m x 2.16m)
- Fully tiled walls & floor, bath, separate shower unit, wash hand basin, W.C and double radiator.
- EXTERNAL: Private enclosed rear garden with extensive patio area, Garage, Outbuilding (2nd Garage). Storage shed.
