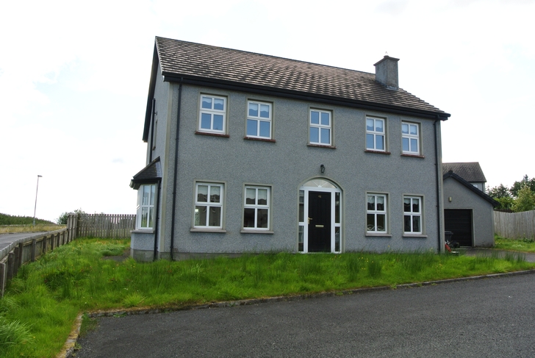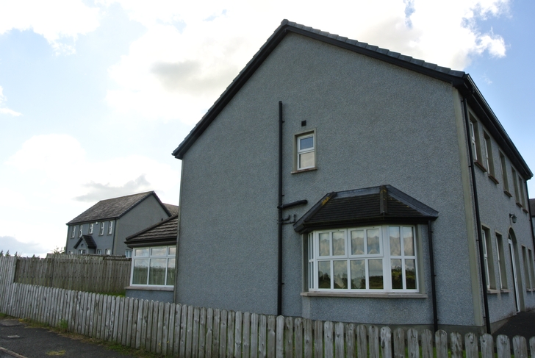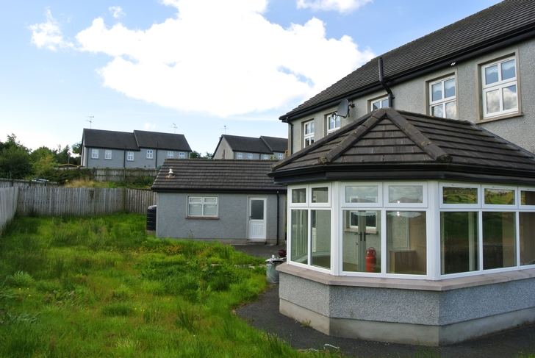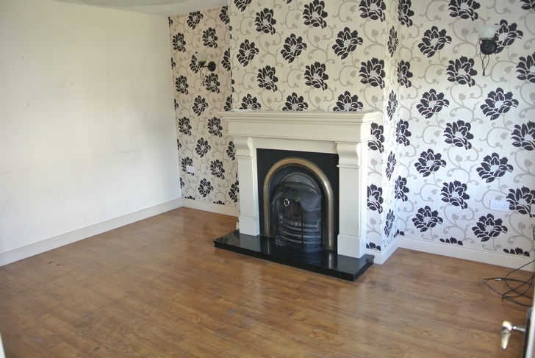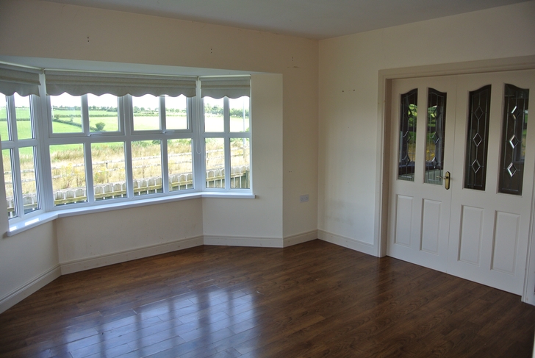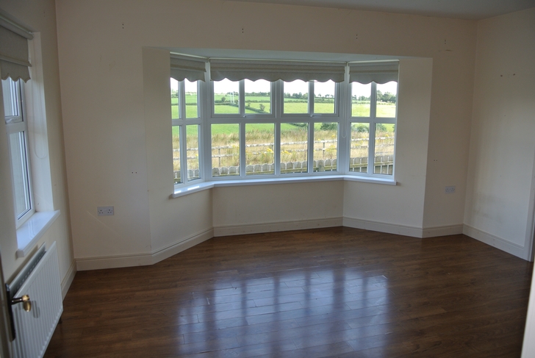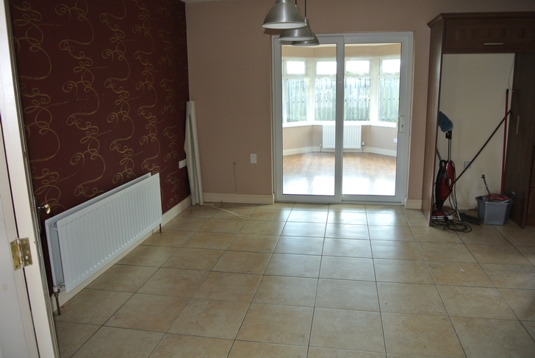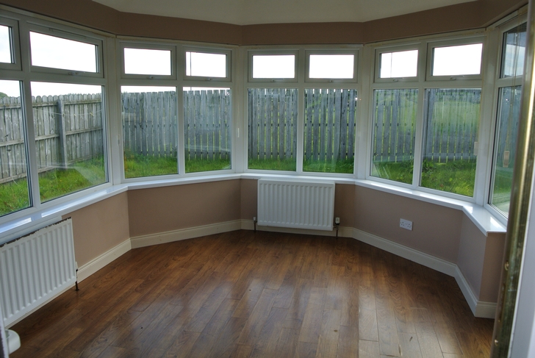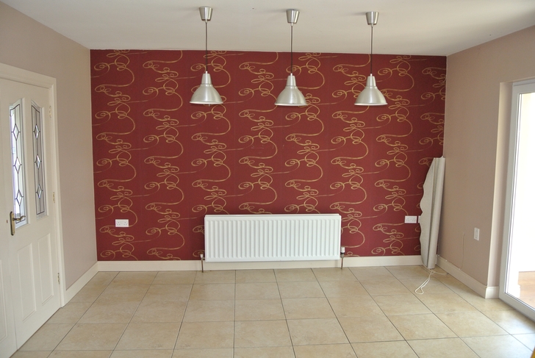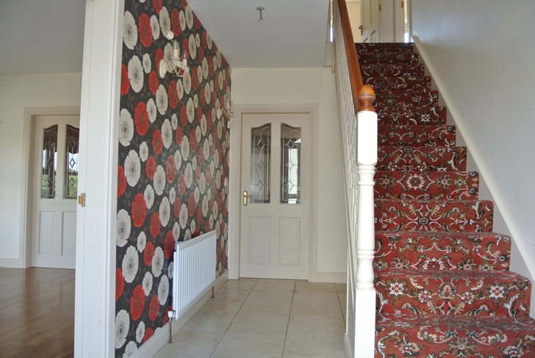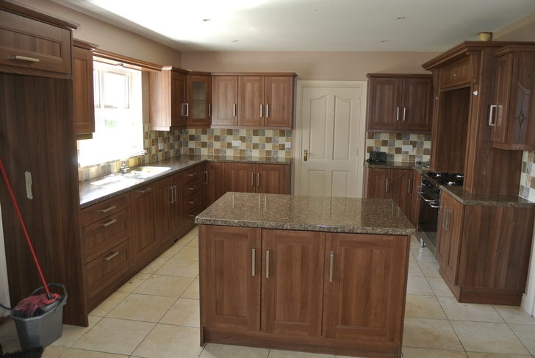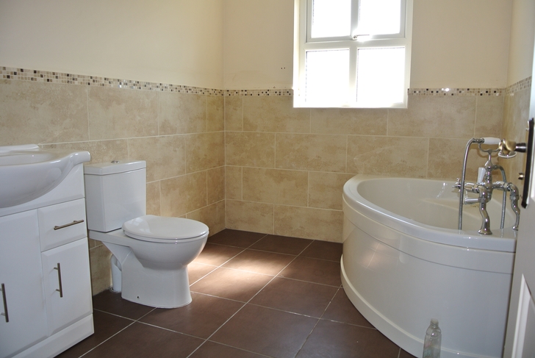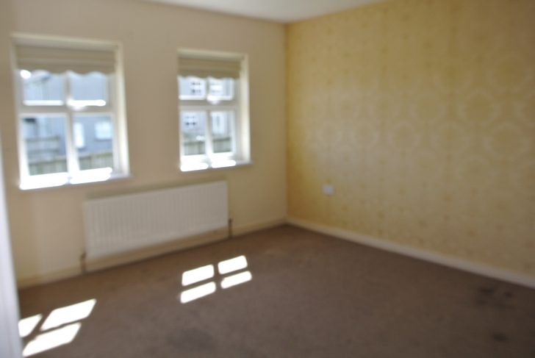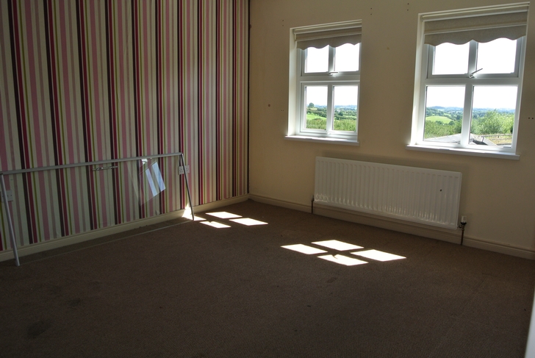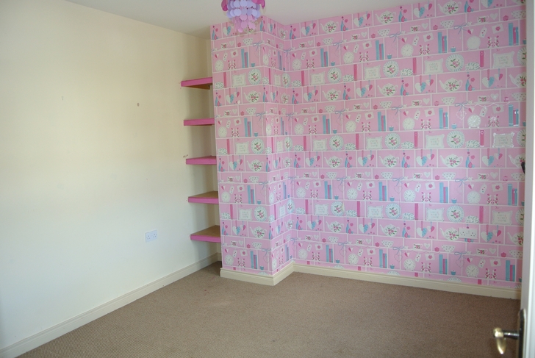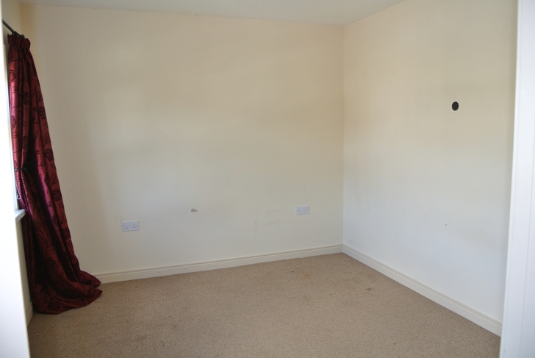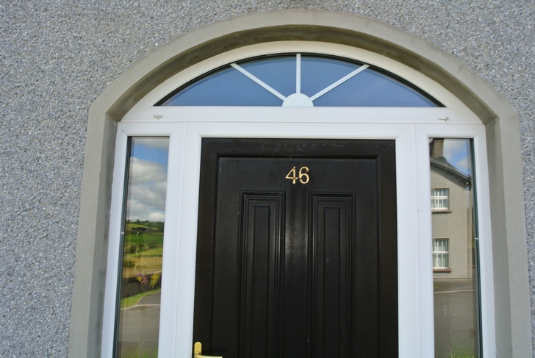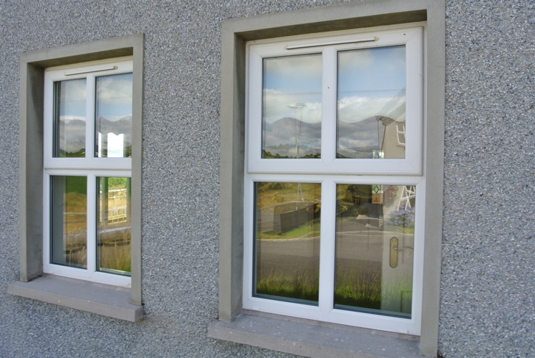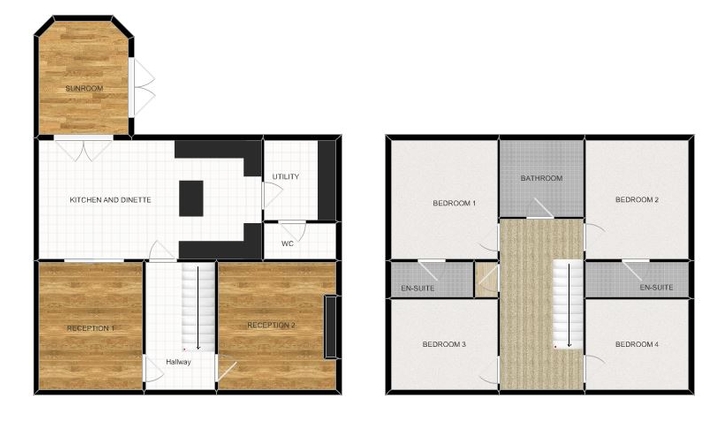46 Kildrum Galbally, Dungannon, BT70 2NW
4 Bed, 2 Bath, Detached House. SOLD. Viewing Strictly by appointment
- Property Ref: 3670
- 4 Beds
- 2 Baths
Spacious 4 bedroom detached family home which boasts generous accommodation including 2 reception rooms, sunroom, large kitchen and dinette, 4 double bedrooms, 2 of which have ensuite WC's and showers, Utility room with ground floor WC off and a large family bathroom.
Situated in the heart of this vibrant rural community this property is close to the local community centre, primary school, convenience store and sports facilities and also affords splendid views down through the valley to Lough Neagh and beyond.
PROPERTY ACCOMMODATION
- Ground floor
- Reception room 1. 4.20 x 4.40m
- Walnut laminated flooring, Open grate fireplace with marble surround, granite hearth and cast inset, TV and Phone points.
- Reception room 2. 4.40 x 3.60m
- Feature bay window providing splendid countryside views, Walnut effect laminated woode flooring, double French doors leading to dinette.
- Entrance Hallway 3.30m 4.40m
- Spacious and bright entrance hallway with tiled floor, PVC front door with fanlight glass above. Painted balustrades with carpet to stairs.
- Kitchen and dinette 7.60 x 4.10m
- Ceramic neutral coloured floor tiles, quality high and low level units, integrated dish washer, range cooker, unit for American style fridge freezer, breakfast bar Island. Spacious dining area with double French doors to reception room and sliding doors to sun room.
- Sunroom 4.00x3.15m
- Laminated wooden flooring, Panoramic views, Patio doors leading to rear garden.
- Utility room and rear Entrance hallway
- Tiled floors, high and low level units, stainless steel sink, tall storage cupboard.
- WC off Utility room
- Incorporating WC and Wash hand basin. Tiled floors.
- First floor
- Bedroom 1 - 4.10x 3.55m with En Suite
- Double bedroom, Carpet, TV point, phone point, blinds.
- En Suite includes WC, WHB and Shower. Tiled floors
- Bedroom 2 - 4.10x 3.55m with En Suite
- Double bedroom, Carpet, TV point, phone point, blinds.
- En Suite includes WC, WHB and Shower. Tiled floors
- Bedroom 3 - 3.55 x 3.15m
- Double bedroom, Carpet, TV point, phone point, blinds.
- Bedroom 4 - 3.55 x 3.15m
- Double bedroom, Carpet, TV point, phone point, blinds.
- Family bathroom
- Incorporating WC, WHB with vanity unit, luxurious corner bath with Victoria traditional mixer taps and shower.
- External
- Single garage with roller shutter door, Pedestrian entrance, power supply, finished in same gray dash as house.
- Large gardens with wooden boundary fences.
- Tarmac driveway with off street parking.
- Façade finished in Gray dash with bands surrounding corners, windows and doors.
FEATURES
- 2 Reception rooms
- Sun lounge
- 4 Double bedrooms
- 2 En Suites
- Single Garage
- Tarmac driveway with off street parking
