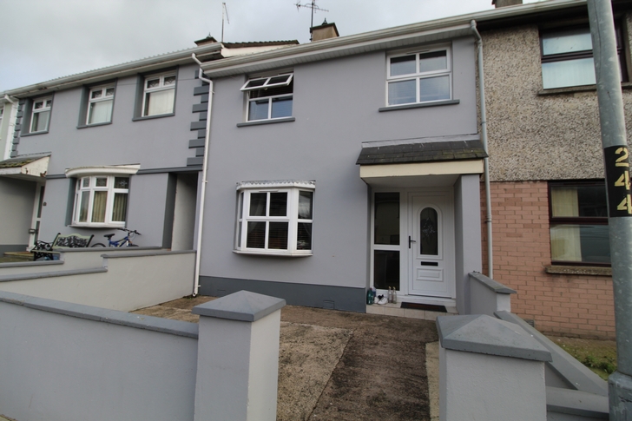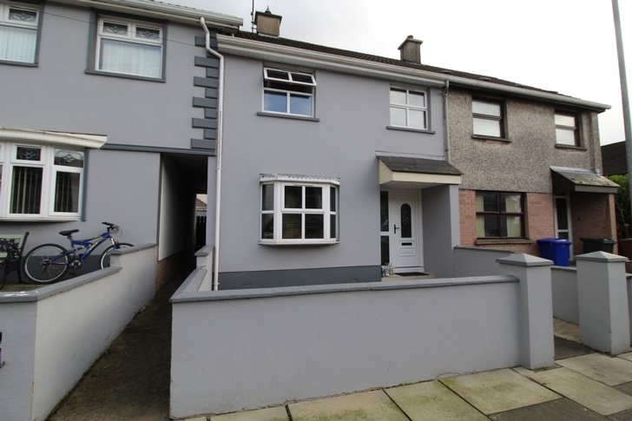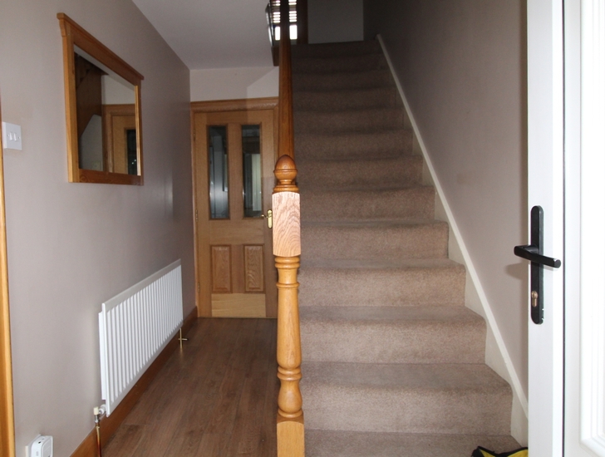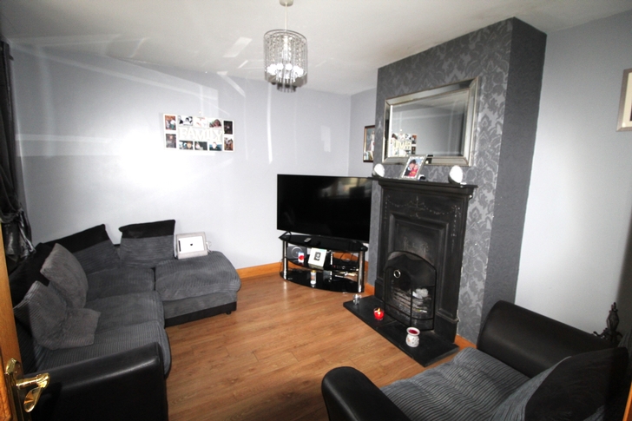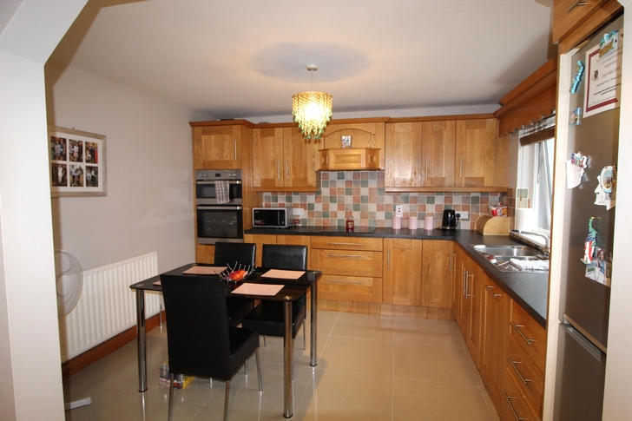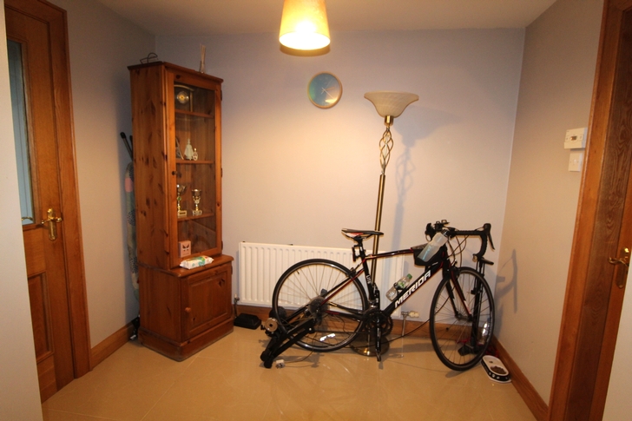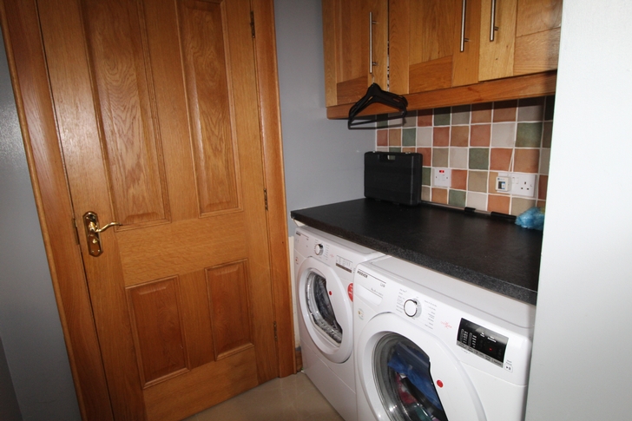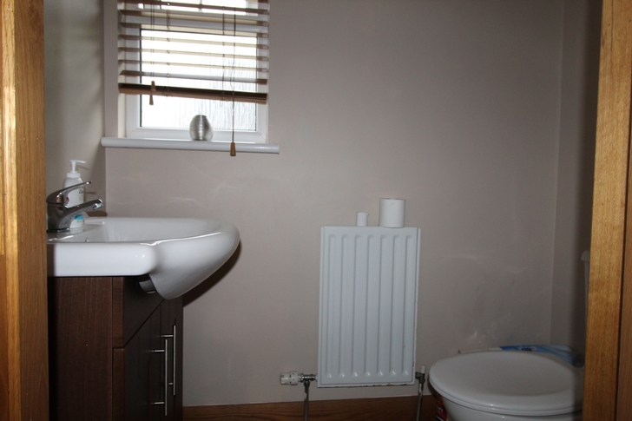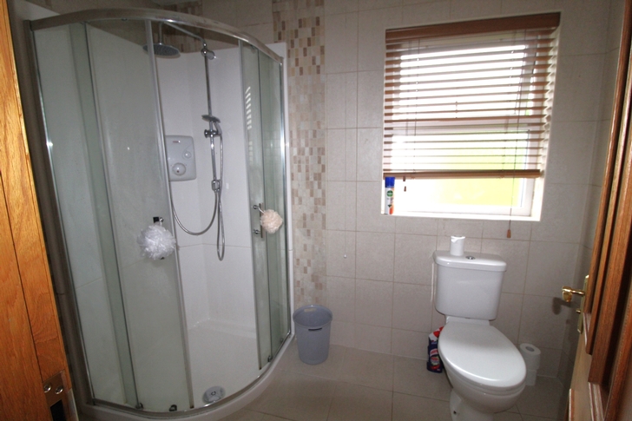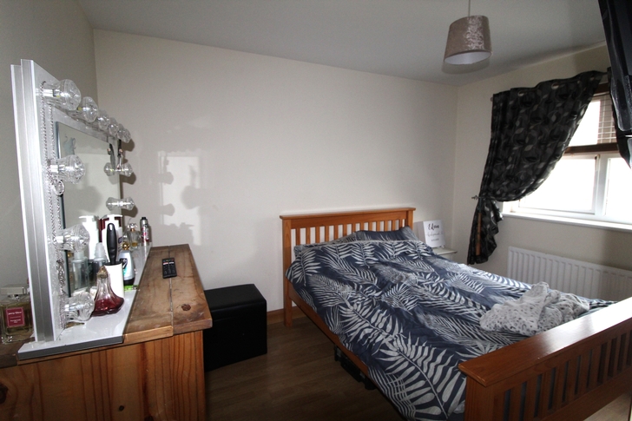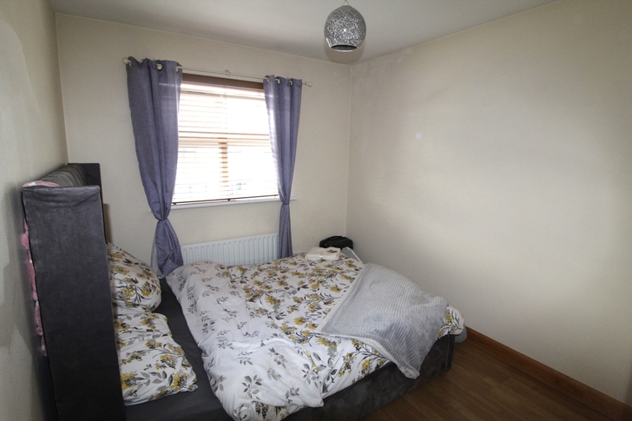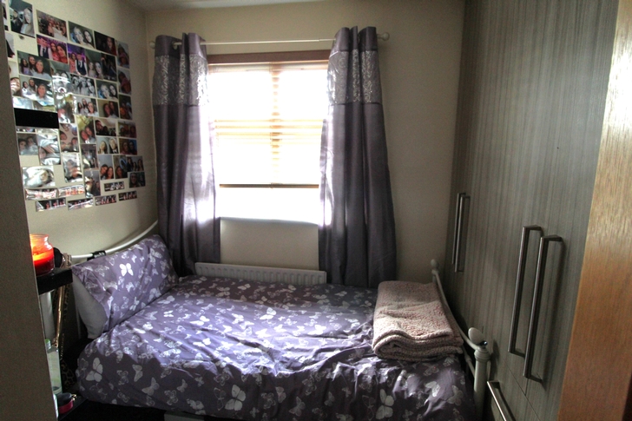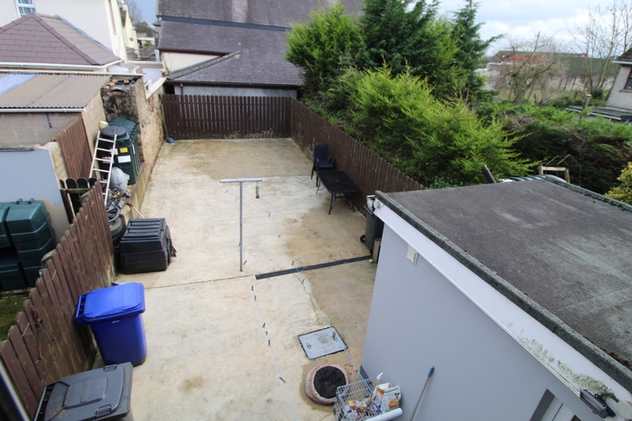46 Ardstewart, Stewartstown, Co Tyrone BT71 5HS
3 Bed, 2 Bath, Terraced House. SOLD. Viewing Strictly by appointment
- Property Ref: 4132
- 3 Beds
- 2 Baths
Immuculately presented 3 bedroom mid terrace situated in Ardstewart, Stewartstown.
This home is in excellent decorative condition throughout having had a full refurbishment in recent years.
Centrally located just a minutes walk from the town centre, this property offers the ideal choice for a first time buyer or indeed an excellent investment opportunity for those wishing to extend their portfolio.
PROPERTY ACCOMMODATION
- First impressions last, whether its the semi solid engineered wooden flooring, the quality oak finished doors and woodwork, the stylish, modern kitchen or the extension to the rear with ground floor WC
- and utility room, its evident no expense was spared in the refurbishment of this house.
- If you're in the market for a good quality affordable home located centrally to the town centre then this is well worth viewing.
- Entrance hallway 4.05 x 1.80m AWP
- Semi solid wooden flooring, Oak internal doors
- Living room 3.46m x 3.41m
- Semi solid wooden flooring, open grate fire with back boiler and black cast fireplace. TV points and ample electrical points.
- Kitchen and dinette 5.28 x 3.70 AWP
- Open plan kitchen and dinette with Oak high and low level kitchen units, integrated eye level double oven, electric hob and extractor fan and dish washer, semi integrated fridge freezer.
- stainless steel sink with monobloc mixer tap. Floors tiled with a large high gloss finish porclain tile, ample room for dining furniture.
- Utility 1.90 x 1.60m
- A compact yet functional utility room with high level cupboards, worktops and plumbed for washing machine and tumble dryer under. Rear entrance door.
- Ground floor WC 1.80x 1.70m
- Complete with WC and wash hand basin with integral vanity unit. Floors tiled in high gloss finish.
- Stairs and landing
- Oak finished woodwork and internal doors, carpet floor coverings.
- Master bedroom 3.53m x 2.61m
- Bedroom 2. - 3.48m x 2.61m
- Bedroom 3 - 2.34m x 2.06m ( built in robes)
- All bedrooms have quality laminate floor covering.
- Bathroom 2.62m x 1.80m
- Fully tiled floors and walls in contemporary cream tile with decorative features.
- WC, wash hand basin and shower with pod enclosure
- Front garden is finished in concrete with bioundary walls.
- Rear yard concrete with boundaries fenced.
