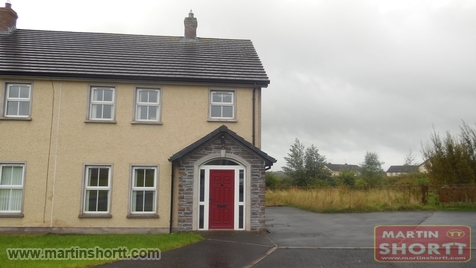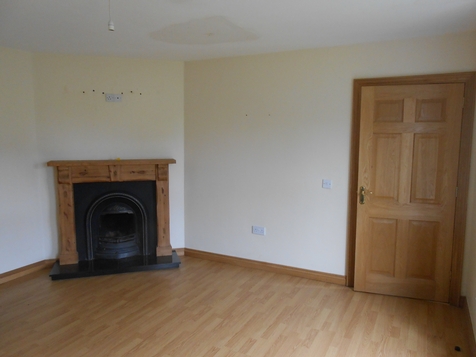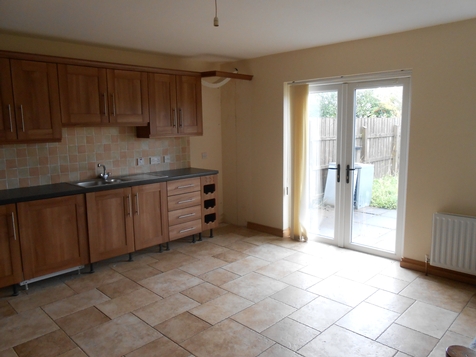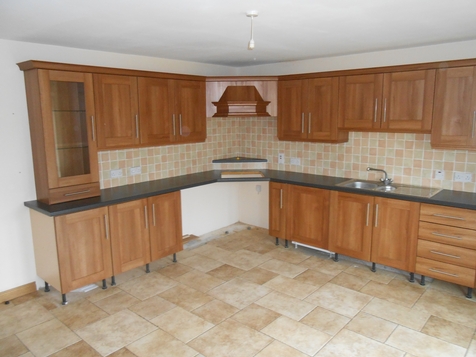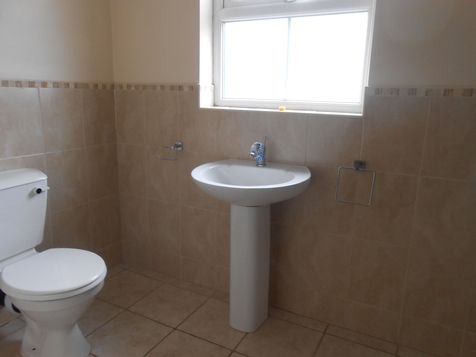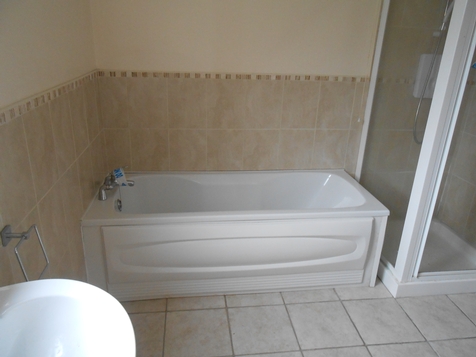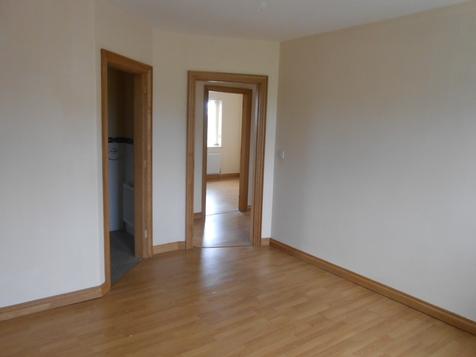40 Gleanniseal. Cabragh. Dungannon, County Tyrone, BT70 3BE
3 Bed, 1 Bath, Semi-Detached House. SOLD. Viewing Strictly by appointment
- Property Ref: 3095
- 3 Beds
- 1 Bath
Martin Shortt Estate Agents are now in receipt of an offer of £83500 for 40 Gleanniseal. Cabragh. Dungannon, County Tyrone, BT70 3BE. Anyone wishing to place an increased offer on this property should contact us at 65 Scotch Street, Dungannon BT70 1BD. Tele 02887753777 before exchange of contracts
Spacious 3 bedroom semi-detached family home located in the popular Gleanniseal development in Cabragh hamlet. This property comes to the market in good condition and provides well proportioned living accommodation throughout. It's location is close to all local amenities including church, primary school and shops and is situated just off the main A4 road network, equidistant between Dungannon and Ballygawley.
PROPERTY ACCOMMODATION
- GROUND FLOOR.
- Entrance hall : 19ft 6in x 7ft 0in awp - Stone built porch with arched pvc door and sidelights opens into hallway.Floor is finished with a varied sized stone effect ceramic tile.Toilet with wc and whb are located under stairs off same.Single radiator,sockets and phone point.
- Living room : 13ft 9in x 13ft 7in - Open grate corner fireplace with rustic pine surround,cast iron inset on black granite hearth.Oak laminte flooring.Double radiator,socket and tv point.
- Kitchen & dining : 15ft 7in x 14ft 2in - High and low level walnut units with stainless steel handles to same.Black work surface with stainlees steel sink and mixer tap. Integraded extractor hood and dishwasher.Spaces provided for hob,oven and fridge freezer.Walls tiled between units.Floor tiles as per entrance are carried through into kitchen and dining area.Fully glazed double French doors open onto rear garden.Double radiator,sockets and tv point.
- Utility :10ft 6in x 5ft 4in - Accommodated in rear entrance hall and tiled through as kitchen and dining.Partial walnut storage units,plumbed for washing machine and tumble dryer installation.
- FIRST FLOOR.
- Master bedroom : 13ft 7in awp x 11ft 2in - Oak laminated flooring.Single radiator, sockets and phone point.En suite 6ft 8in awp x 5ft 7in awp accommodated off same.White wc,whb and enclosed electric shower cubicle.White glazed tiles and monocrome border to half walls.Marble effect ceramic floor tiles.
- Bedroom 2 : 10ft 4in x 10ft 3in - Oak laminated flooring.Single radiator,sockets,phone and tv point.
- Bedroom 3 : 10ft 4in x 10ft 3 in - Oak laminated flooring.Double radiator and sockets.
- Bathroom : 9ft 7in awp x8ft 7 in awp - White 3 piece contempory bathroom suite with chrome mixer taps to bath and whb.Fully tiled enclosed shower cubicle with electric shower.Linen storage off same.Stone effect ceramic tiles to floor and half walls.
- Landing - Oak laminated flooring with shelved hot press off same.
FEATURES
- Modern 3 Bedroom semi detached property.
- Generous sized site and ample off street parking.
- Close proximatey to all hamlet amenities.
- UPVC windows and external doors.
- Oil fired central heating.
- Oak panel doors.moulded architrave and skirting.
- Easy access to main aterial routes.
