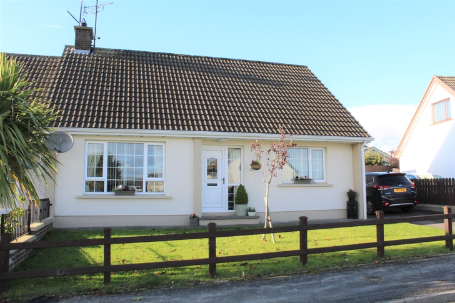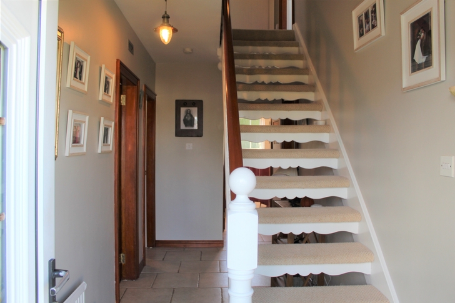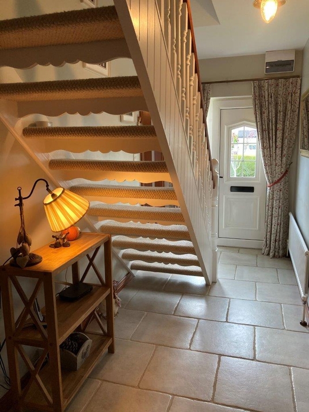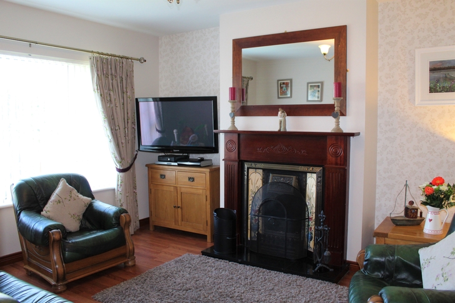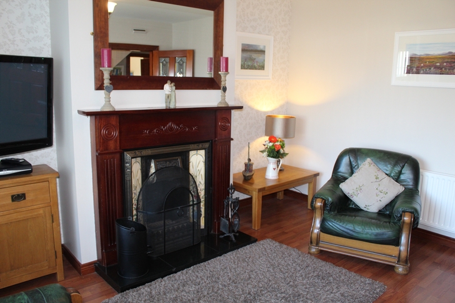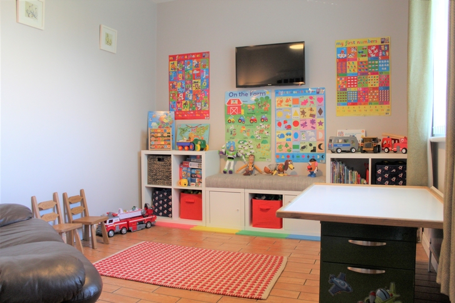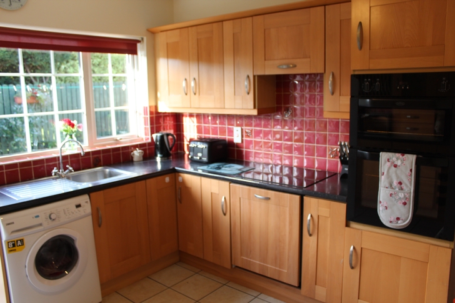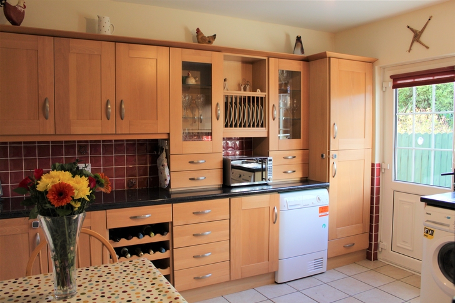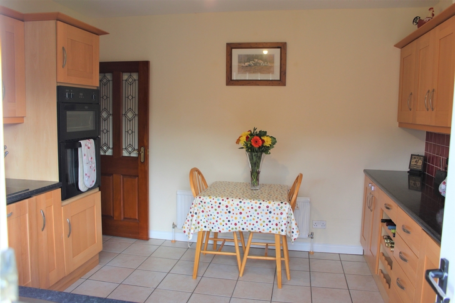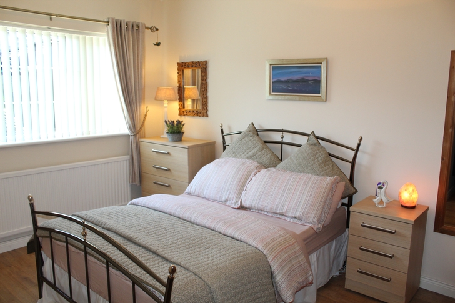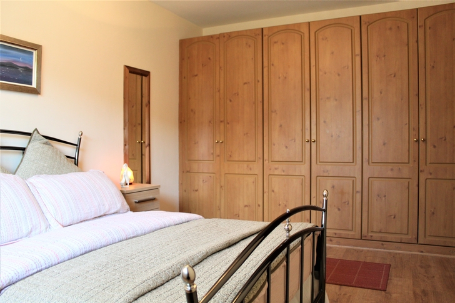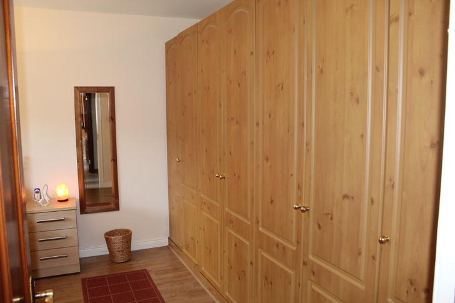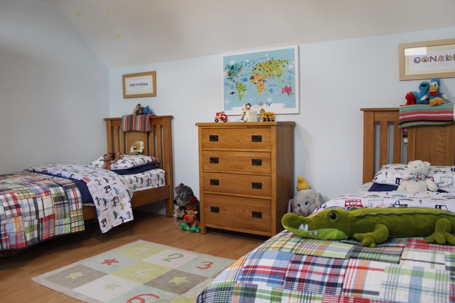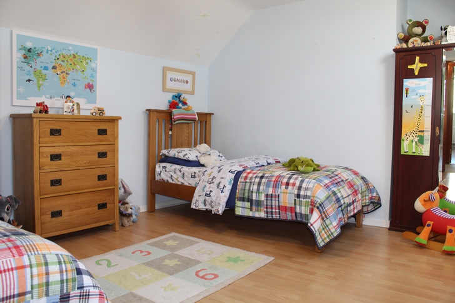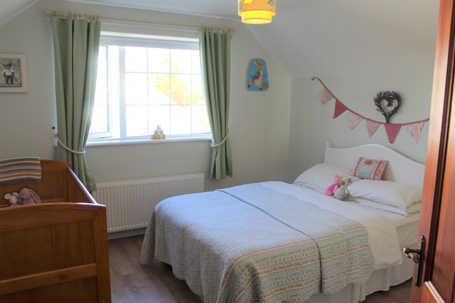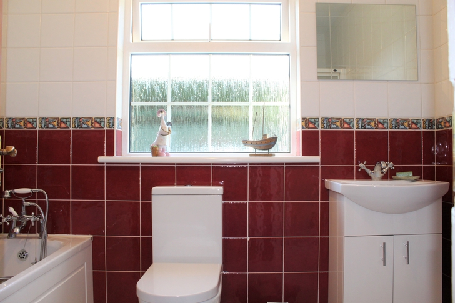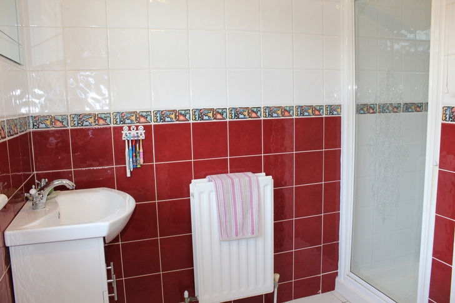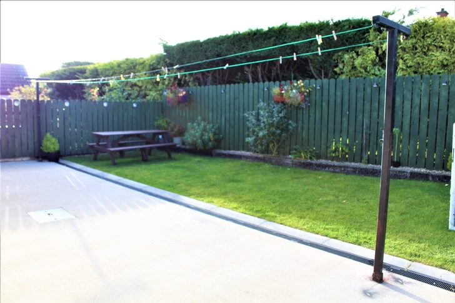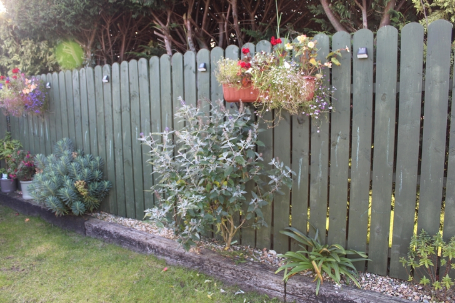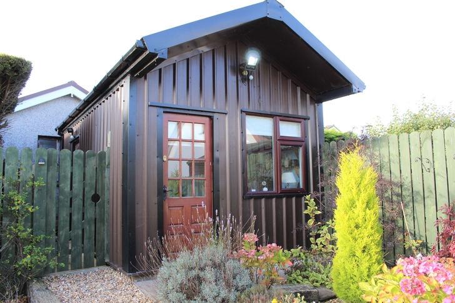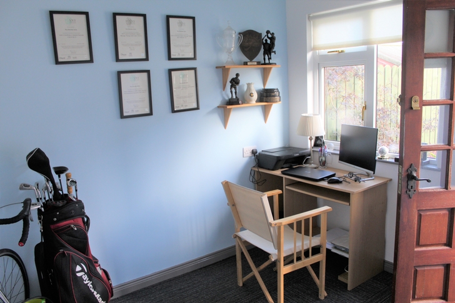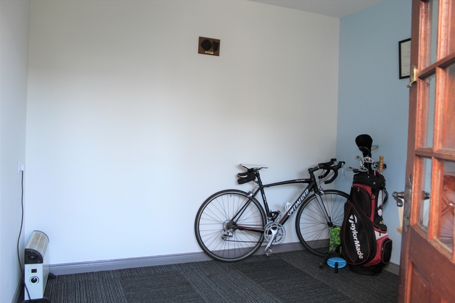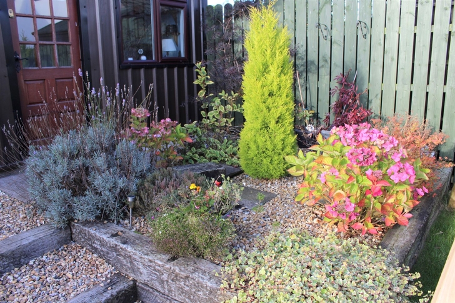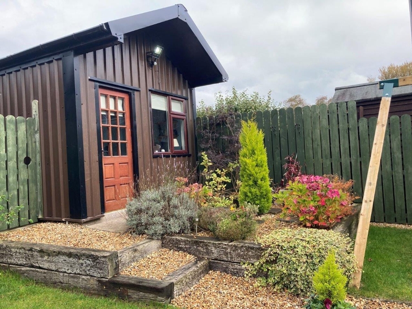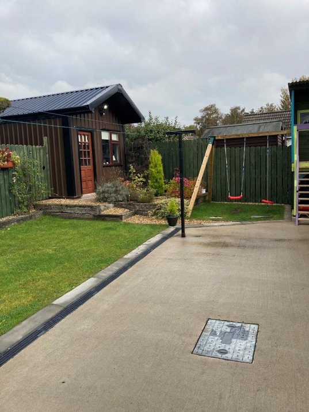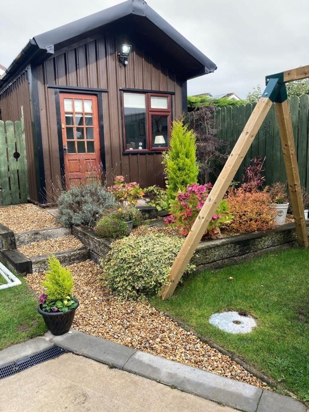38 Lisnastraine Park, Stewartstown Road, Coalisland Co Tyrone, BT71 4PW
4 Bed, 1 Bath, Semi-Detached House. SOLD. Viewing Strictly by appointment
- Property Ref: 4031
- 300 ft 115 m² - 1238 ft²
- 4 Beds
- 1 Bath
Martin Shortt Estate Agents are pleased to offer this delightful 4 bedroom semi detached chalet bungalow for sale.
Situated in Lisnastraine Park, just off the ever popular Stewartstown Road and a couple of minutes from Coalisland Town Centre.
It offers versatile living accommodation across two floors and could be utilised as either a three or four bedroom home depending on your preference.
This property is a testament to its current owners as it is in excellent decorative order throughout.
PROPERTY ACCOMMODATION
- Ground floor accommodation includes
- Entrance hallway 4.95m x 1.79m
- Entrance hallway with neutral stone colour tiles, open step stairway with stair treads finished in natural coloured carpet with open risers, baluster spindles painted in white with complimenting mahogany handrail. Hotpress of hallway.
- Living room 4.21m x 3.62m
- Spacious, bright family living room with an abundance of natural light, featuring an open grate fireplace with back boiler. The fireplace is finished with an ornate Mahogany surround with matching over mantle mirror, cast insert with decorative tile insets. Floors are finished in a quality laminate wooden flooring.
- Sitting room 3.58m 2.83m
- Situated to the front of the house this spacious room can lend itself to in a variety of different uses, currently used as a children's play room this room could also be utilised as an additional sitting room, office, a dining room or indeed an additional bedroom.
- Kitchen 3.68m x 3.61m
- Contemporary kitchen with modern Beech units, a contrasting high gloss granite effect work surface, wall tiling between the units and splash backs, integrated appliances including dish washer, electric hob and extractor fan, eye level fitted oven and grill, fridge freezer, space for both washing machine and tumble dryer, a variety of cupboards including plate rack and wine rack. External door to patio and rear gardens.
- Family bathroom
- Generous bathroom with a modern white 3 piece suite including bath with traditional style chrome bath and shower mixer taps, dual flush WC, wash hand basin with vanity unit, separate shower enclosure with Mira electric shower.
- Bedroom 1. 4.60m x 3.60m
- Ground floor double bedroom with generous fitted wardrobes. Quality laminated floor coverings.
- First Floor
- Bedroom 2 4.11m x 3.52 m
- Large double bedroom with an abundance of natural light from Velux sky lights. Laminated floor coverings.
- Bedroom 3, 3.64m x 3.52m
- Spacious double bedroom with laminated floor coverings featuring a large gable window which allows for plenty of natural light.
- Entry to roof voids for ample storage of landing and bedrooms.
- External
- Purpose built garden shed which is split into a home office to the front with storage shed to the rear. This provides an excellent environment for those who require to work from home. Would also serve as an ideal salon or treatment room.
- Front gardens laid in lawn with tarmac drive suitable for off street parking.
- Rear gardens are fully enclosed with a large area finished in a patio and concrete yard, the remainder is finished in lawns and decorative flower beds. This rear garden has been professionally designed and finished with many decorative features using railway sleepers, shrubs and split level flower beds. While decorative and pleasing to the eye, this garden is also very practical and a great safe environment for children to play.
- Boundaries are well fenced for privacy but these fences have also been incorporated into the overall design of the garden with added lighting and decorative features.
