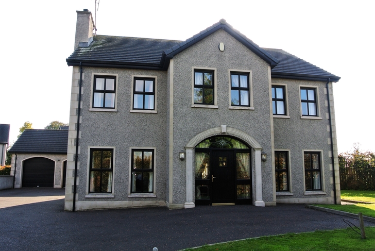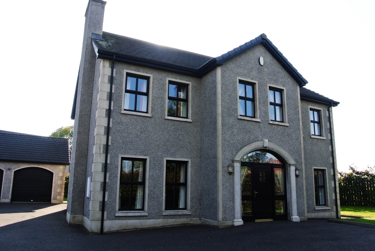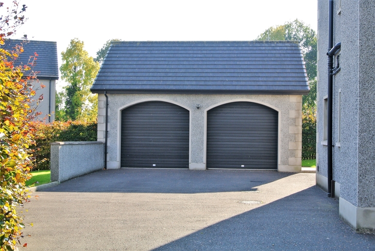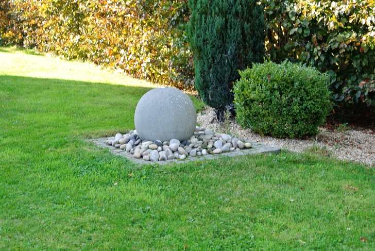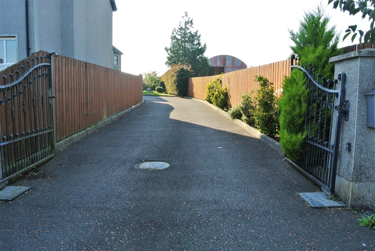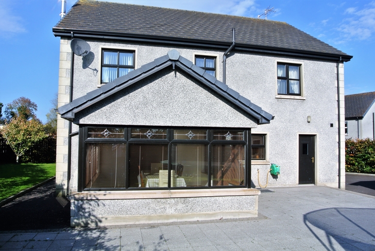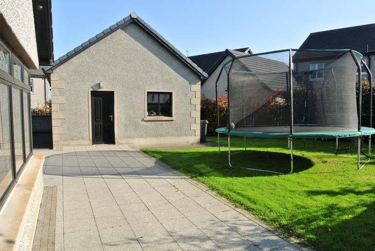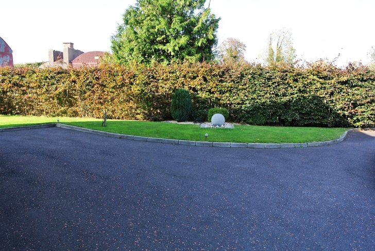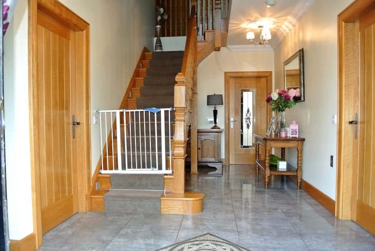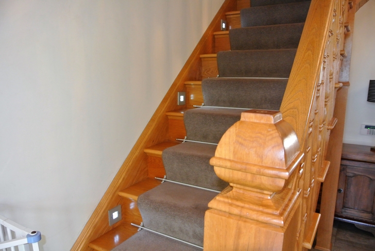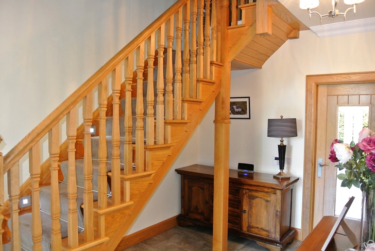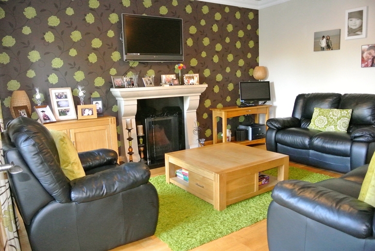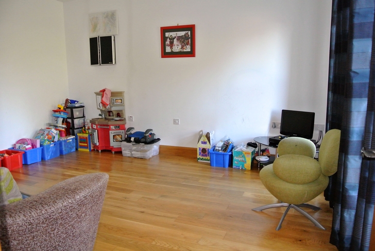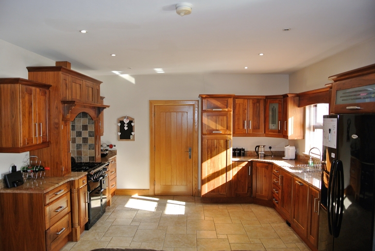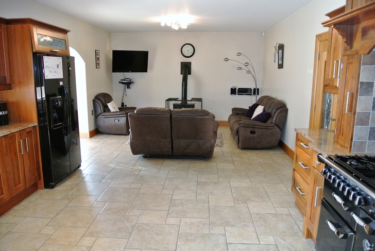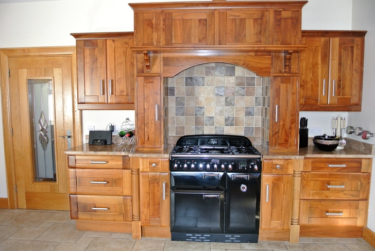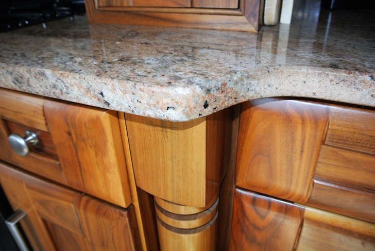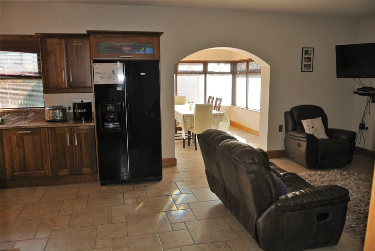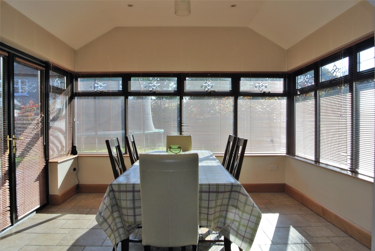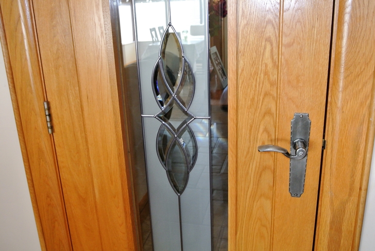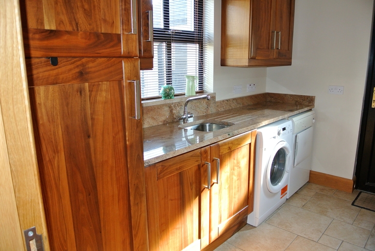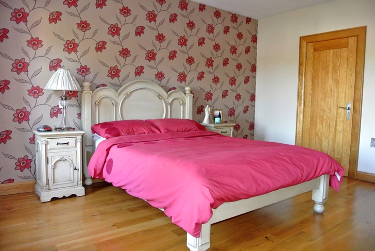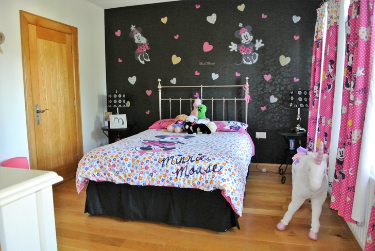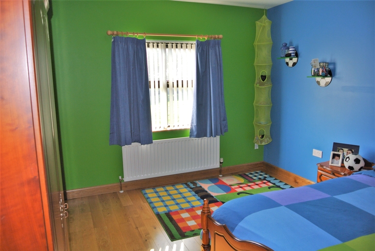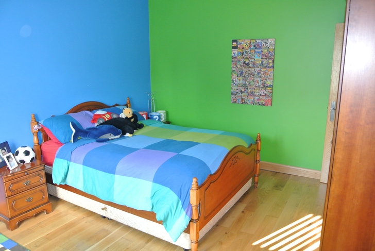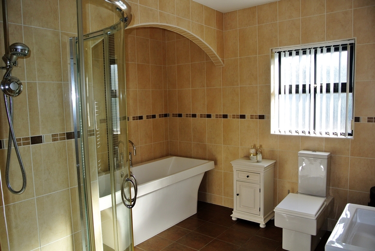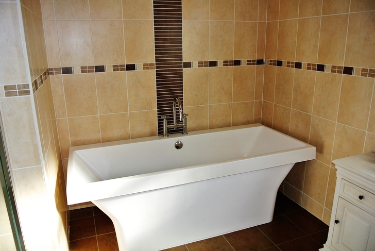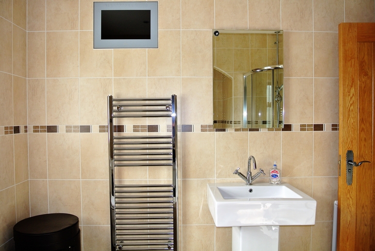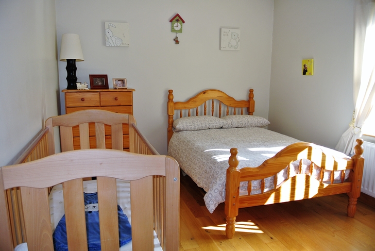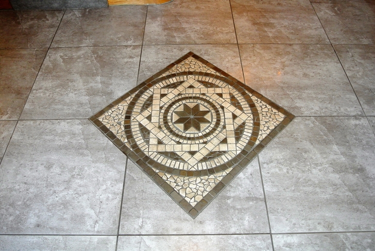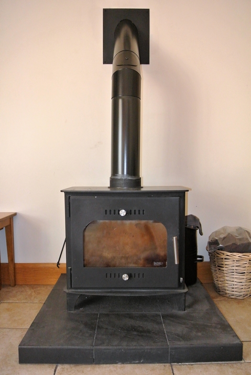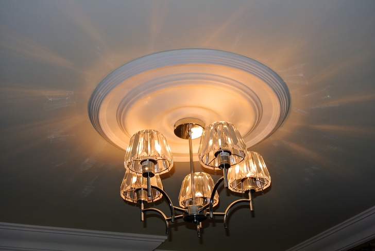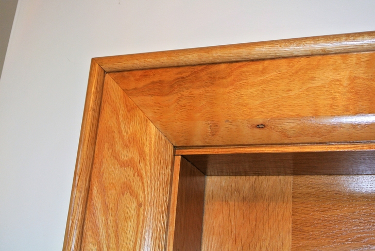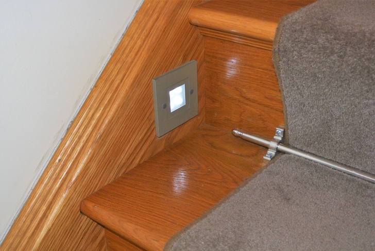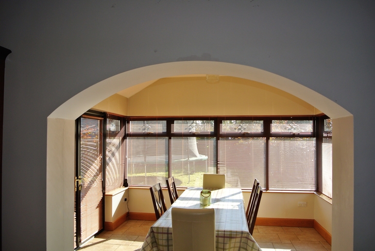3 The Diamond, Drumad Road, Ardboe, Dungannon, Co Tyrone BT71 5BA
4 Bed, 4 Bath, Detached House. SOLD. Viewing Strictly by appointment
- Property Ref: 3836
- 300 ft 194 m² - 2088 ft²
- 4 Beds
- 4 Baths
Detached 3 reception room, 4 bedroom, 2 en suite family home with double garage situated on a private secluded site in the heart of the Ardboe community.
Upon entering this property, the high quality tasteful finishes, standard of craftsmanship and attention to detail is immediately evident.
This property is conveniently located at the Diamond in Ardboe, just a few minutes walk from the local community centre, sporting complex, restaurant and shops.
If you require a quality family home in the area then viewing is a must to fully appreciate all that is on offer .
PROPERTY ACCOMMODATION
- Entrance foyer 5.90 x 2.67 ( Including stairwell )
- Impressive entrance foyer with quality porcelain floor tiles with central decorative inset, coving to the ceilings and ceiling light roses. Splendid show piece Oak staircase with fine detailing, carpet runner to the stairs with chrome finished runner rods and inset ambient spot lighting.
- Reception room 1. 4.56 x 3.82m
- Spacious living room with solid wooden flooring, open grate fireplace with white granite surround and mantle, black granite inset. High level TV and electrical points over fireplace, coving to ceiling and light fitting rose.
- Reception room 2. 4.56 x 3.82
- Spacious living room with solid wooden flooring, TV point and ample electrical sockets.
- Kitchen and family / dining room 8.28 x 4.34m
- The kitchen and dining room / family room are open plan with an open archway leading to the sun lounge.
- Dark Walnut fitted kitchen with fine detailing, feature Rangemaster range cooker with canopy surround and over mantle, Glass display corner unit. integrated dishwasher and space for American style fridge freezer, granite work surfaces with granite upstands and splashbacks. Recessed ceiling spot lights and ambient lighting under units. Natural coloured floor tiles leading through to family room and sun lounge. Utility room off kitchen. Spacious and bright family room /dining area with feature multi fuel stove TV point, open archway to sun lounge.
- Sun Lounge 3.54 x 3.54m
- Tiled through from kitchen, hip roof vaulted ceiling, multi aspect windows, patio doors leading to paved patio area to rear.
- Utility room and ground floor WC
- Large utility room with high and low fitted units to match kitchen, plumbed for washing machine and space for tumble dryer, stainless steel sink with monobloc mixer taps full length broom cupboard, tiled floors, granite work surfaces and splash backs, rear access door.
- Ground floor WC off utility with modern stylish WC and WHB. Tiled floors.
- Landing 7.14 x 3.19 ( including stairwell )
- Turned staircase with Oak Balustrades, Spacious landing with seating / desk area, ample electrical sockets, neutral coloured carpet. Storage and airing cupboard.
- Master bedroom 3.84 x 4.57m with en suite
- Double bedroom, semi solid wooden flooring, High level TV sockets for wall mounted TV, recessed ceiling lighting. En Suite off.
- En Suite 2.85 x 1.20m
- Modern suite including WC, WHB, Wall mounted cabinet with mirror, large enclosed shower with thermostatic shower and rainfall shower head. Fully tiled walls and floors.
- Bedroom 2. 3.88 x 3.27m with en suite
- Double bedroom, semi solid wooden flooring, High level TV sockets for wall mounted TV, spacious walk in wardrobe, en suite
- Modern suite including WC, WHB, large enclosed shower with thermostatic shower. Fully tiled walls and floors.
- Bedroom 3. 4.35m x 3.52m
- Double bedroom, semi solid wooden flooring, High level TV sockets for wall mounted TV.
- Bedroom 4. 3.66 x 3.07m
- Double bedroom, semi solid wooden flooring, High level TV sockets for wall mounted TV.
- Family bathroom 3.15 x 3.05m
- Contemporary styling with square edged close coupled WC, matching squared edged wash hand basin and pedestal, matching free standing bath set in an arched alcove. Waterproof fitted bathroom TV. Fully tiled walls and floors, Chrome towel rail.
- External
- Court yard style detached double garage with same detailing as house
- Asphalt driveway
- Mature gardens, planting and boundary hedging
- Granaza textured flagstone patio
- Private driveway with electric gates and intercom
- Large secluded corner site
FEATURES
- Burglar Alarm
- Electric entrance gates
- Solid Oak internal doors with ornate ironmongery furnishings
- High quality 6' Oak skirtings and architrave throughout the property
- Decorative detailing to both interior and exterior of the property
- Black PVC double glazed windows.
- Black rain water goods
- Court yard Style double garage
