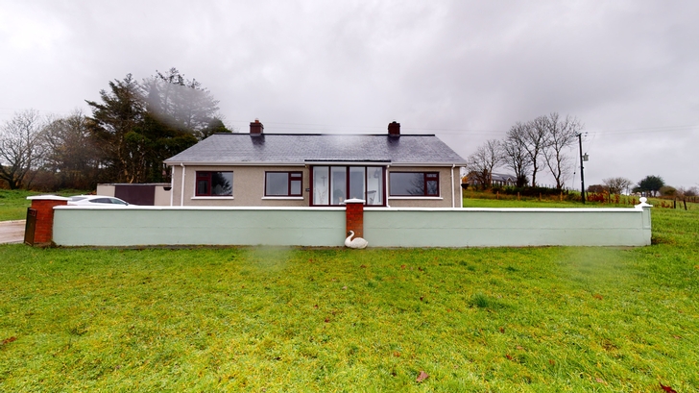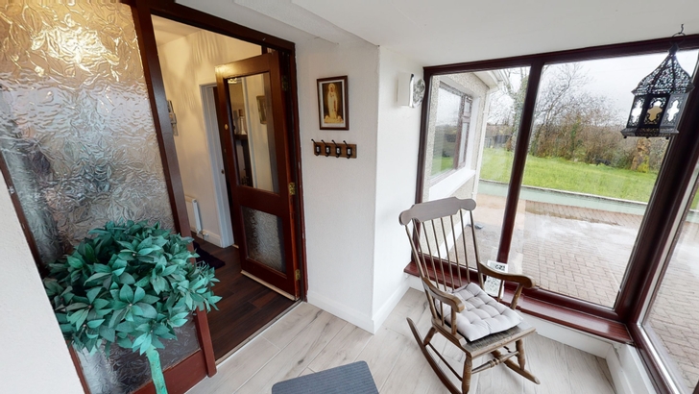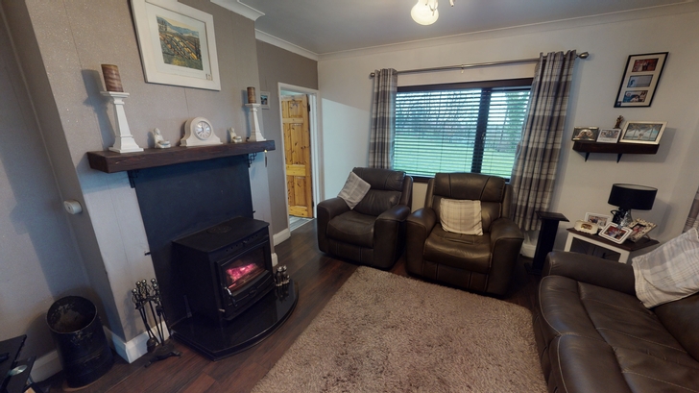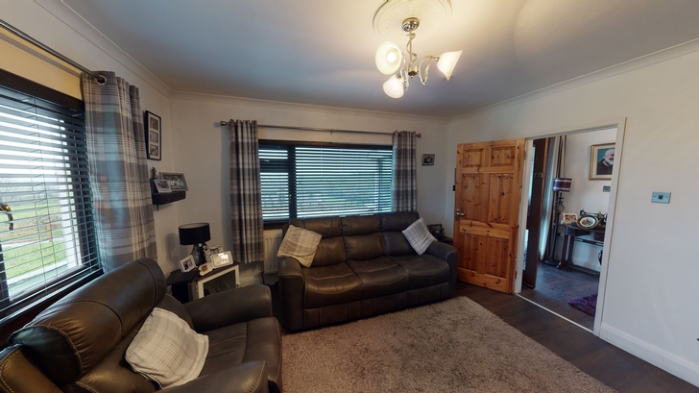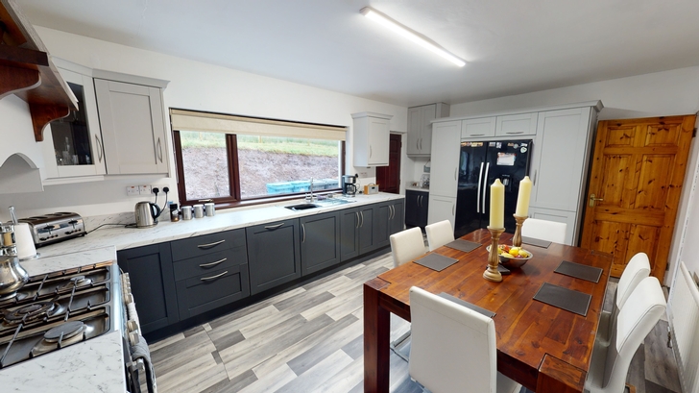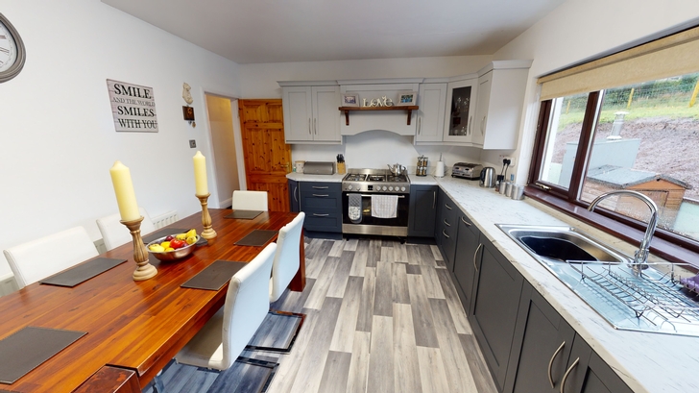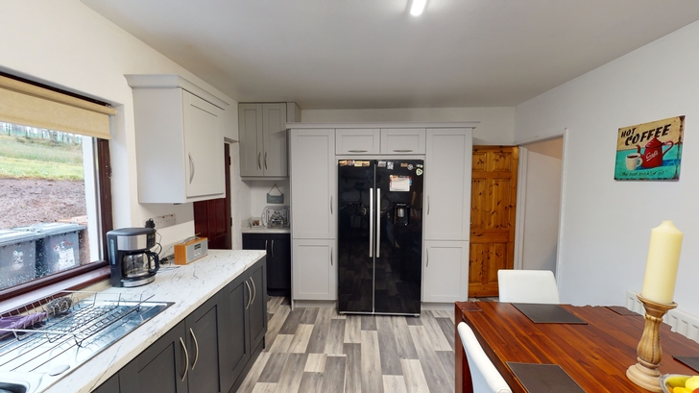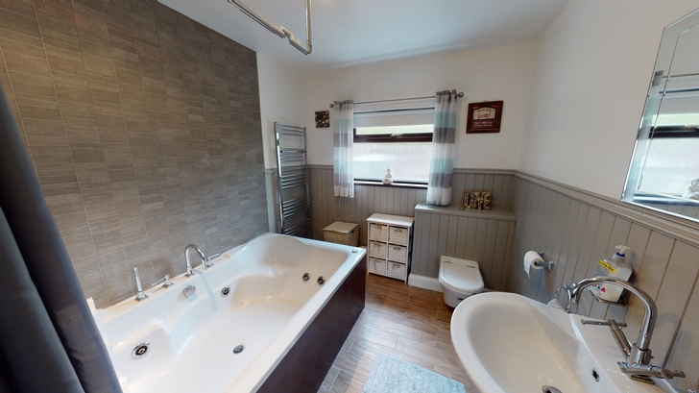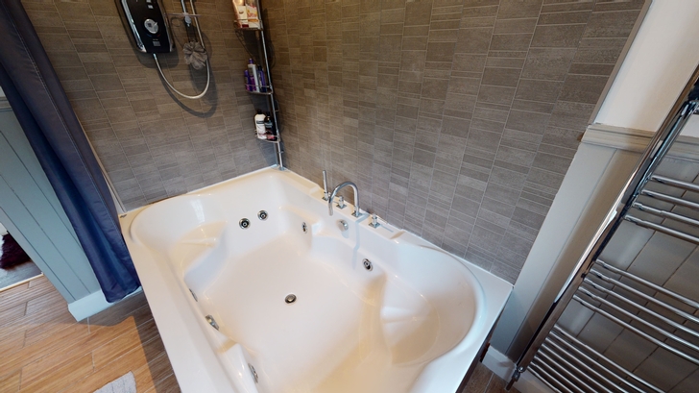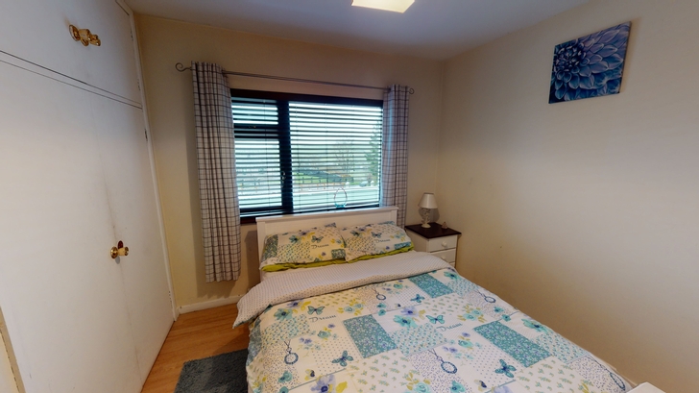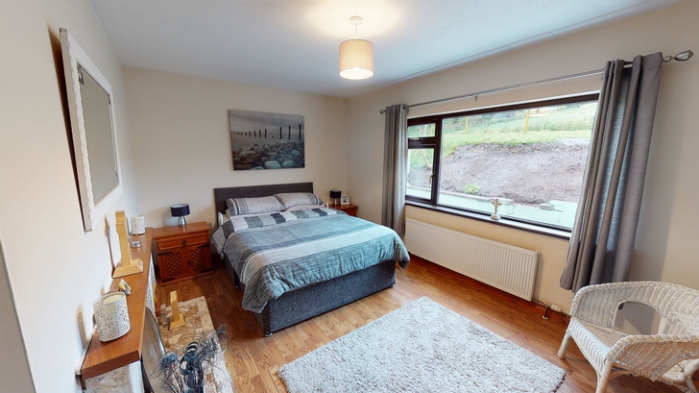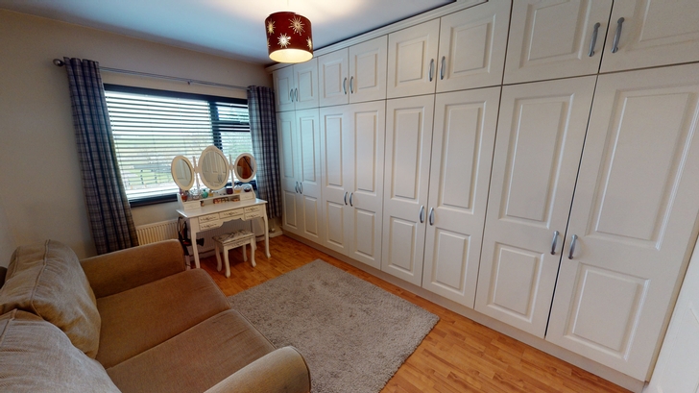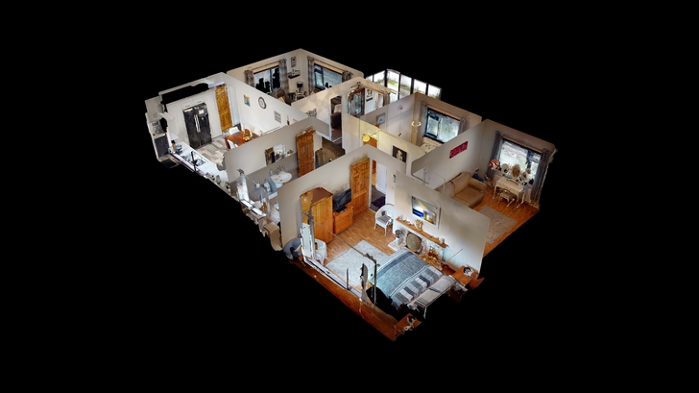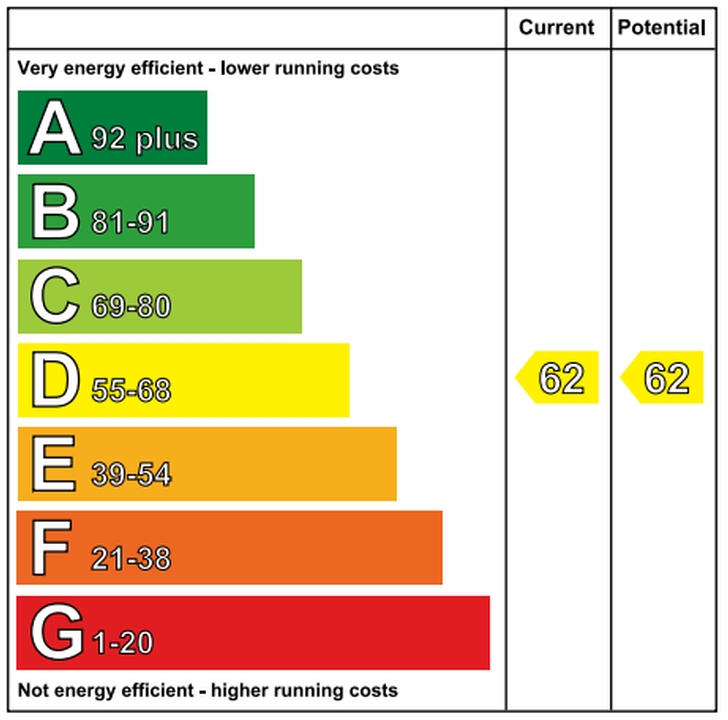24 Upper Cranlome Road, Ballygawley. Co Tyrone, BT70 2PX
3 Bed, 1 Bath, Bungalow. SOLD. Viewing Strictly by appointment
- Property Ref: 4037
- 3 Beds
- 1 Bath
Martin Shortt Estate Agents are delighted to present this delightful 3 bedroom detached bungalow for sale.
The property which was constructed Circa 1980 has been recently modernised throughout with many new additions including a new kitchen, bathroom suite, flooring and tiles, dual heating system with multifuel stove and new contemporary decor.
Located approx two miles from the main A4, this home is set on a generous elevated site with panoramic countryside views across multiple counties.
The property also benefits from having planning permission for an extension to include a spacious sun lounge.
Viewing highly recommended.
Virtual tour: https://my.matterport.com/show/?m=3fF46zXNQ1y
PROPERTY ACCOMMODATION
- Front Porch
- Double glazed front porch with ample sitting area offering splendid 180 degree elevated views across the countryside.
- floors finished with modern grey wood effect tiles
- Livingoom
- Spacious living room with linked multifuel stove which can heat the entire property, dual aspect windows, decorative coving to ceilings. Quality medium walnut LWF floor coverings.
- Kitchen
- New kitchen units, just fitted. Modern high and low level units, low level units finished in a slate grey while wall units are finished with a complimentary contrasting light grey with white and grey mix marble effect work surfaces.
- Flooring is a modern wood effect vinyl. Space to incorporate an America style fridge freezer, Integrated dishwasher and bush cooker stove with integrated overmantle and extractor fan, under unit lighting provides ambient lighting. Ample space for dining table.
- Bathroom
- Finished in a contemporary colour scheme and feature a large double Jacuzzi bath with shower over bath, modern, recently fitted, suite, decorative chrome towel radiator, tiled splash backs and shower area, painted wooden paneling to walls.
- Bedroom 1 Double room with built in wardrobes, laminated wooden flooring.
- Bedroom 2 Large double bedroom with laminated wooden flooring.
- Bedroom 3 Double bedroom with modern fitted robes and built in wardrobe.
- External
- Garage / workshop with electrical supply
- Large gardens laid in lawn with mature trees
- Concrete driveway and street
- Block paving finish to front of house
- Concrete base for garden shed.
- New D-rail fencing to front boundary
FEATURES
- Modernised throughout
- New kitchen and bathroom suite
- Recently decorated
- New floors.
- Dual heating system with linked multifuel stove.
- Planning permission for an extension to include sun lounge.
- EPC Rating D62
- Generous 075 acre elevated site with excellent views
- Large garage / workshop
- Concrete drive and street
