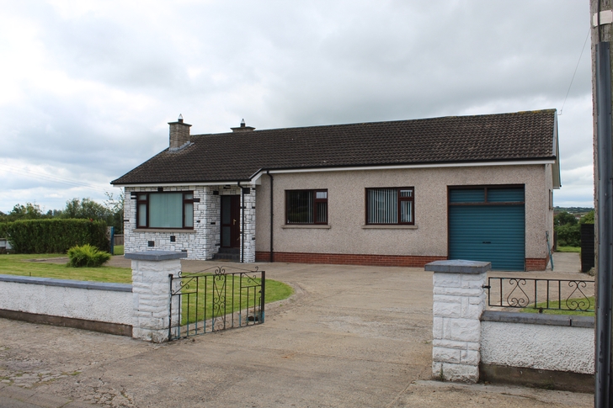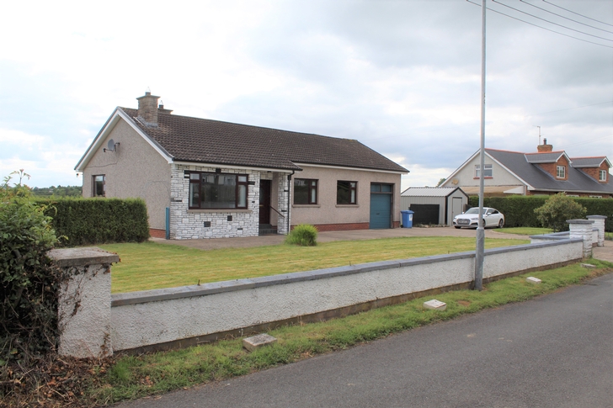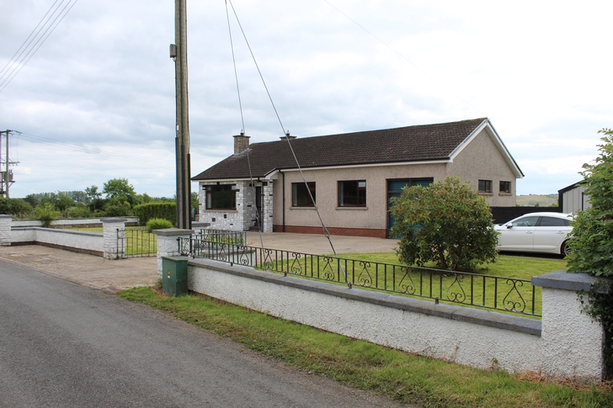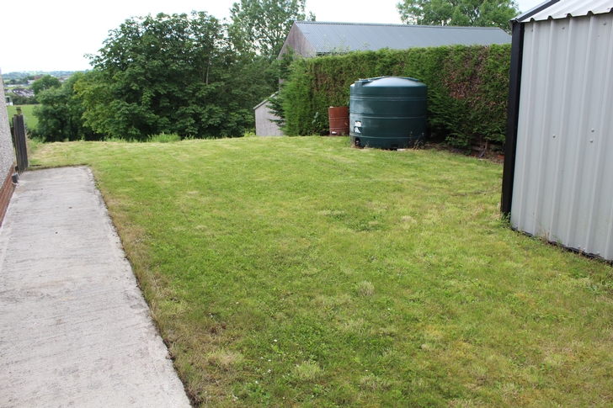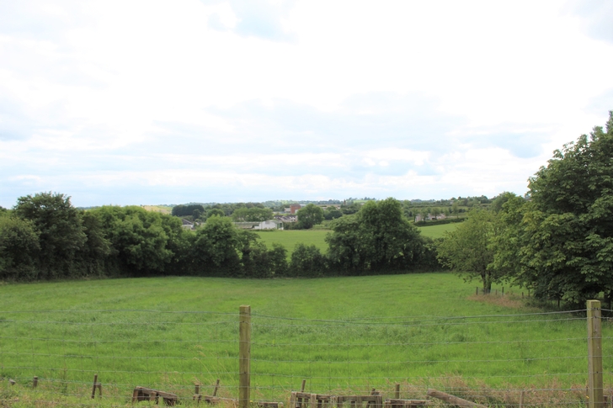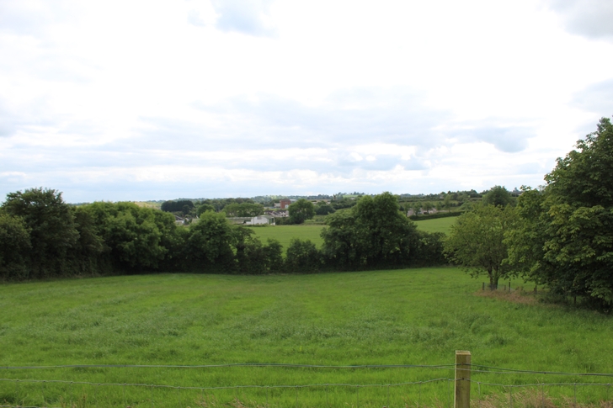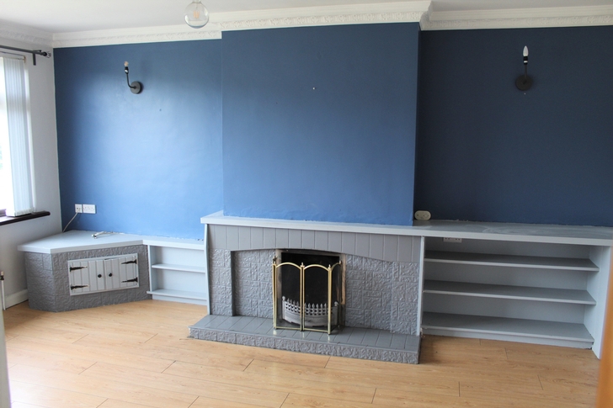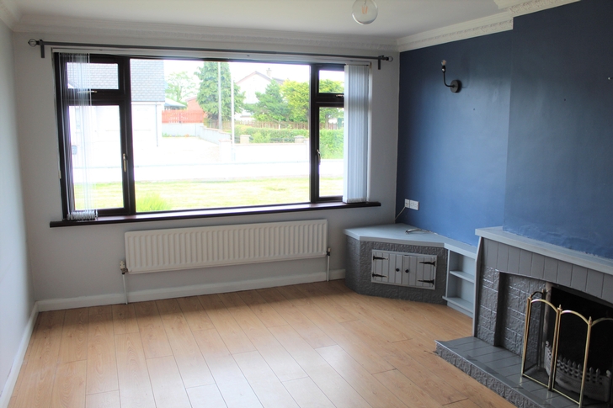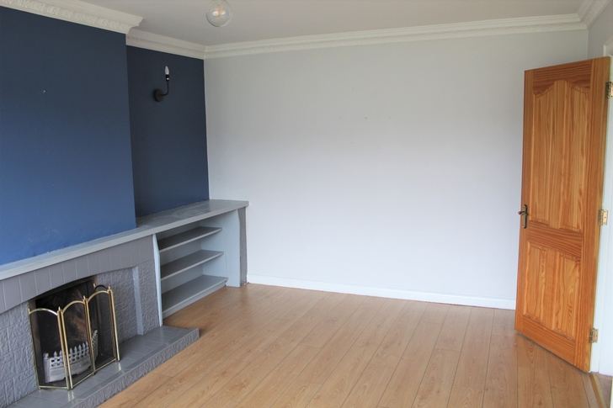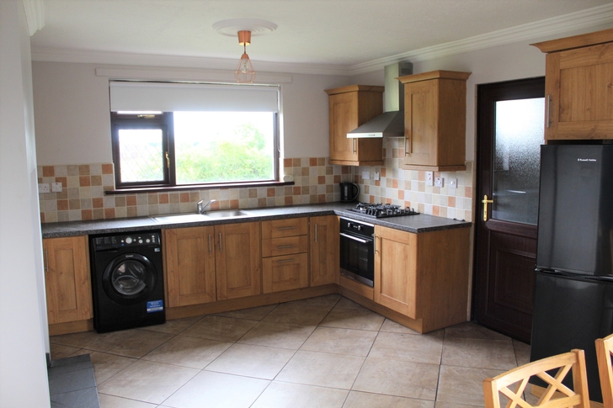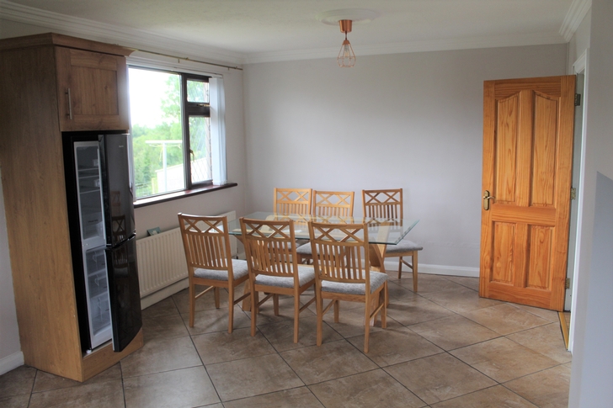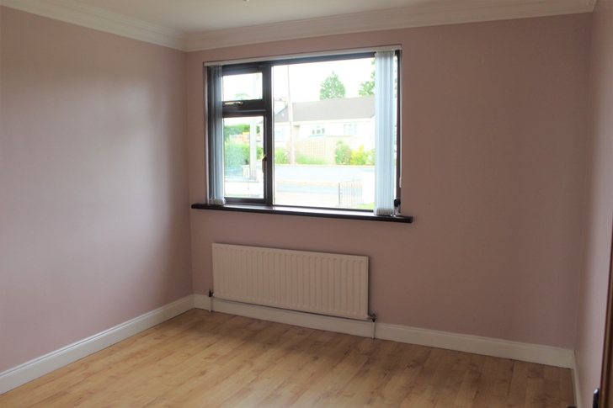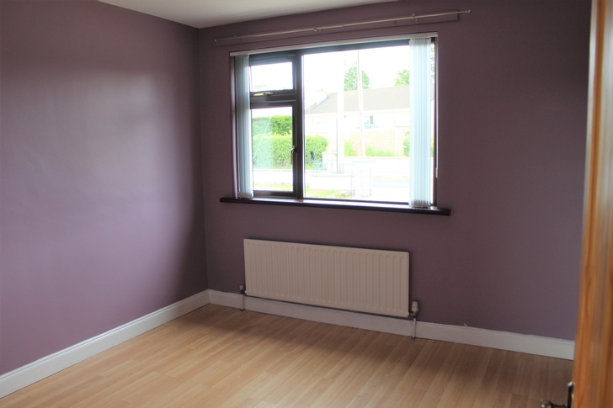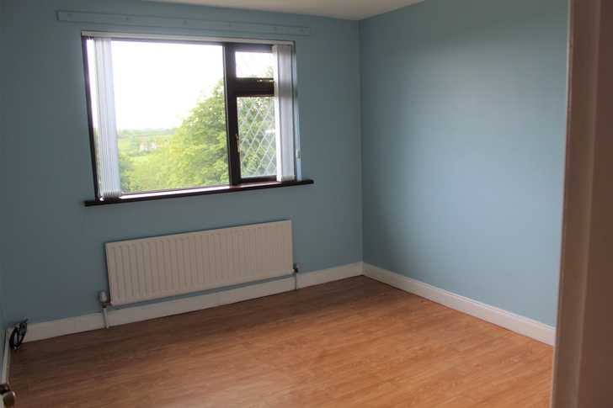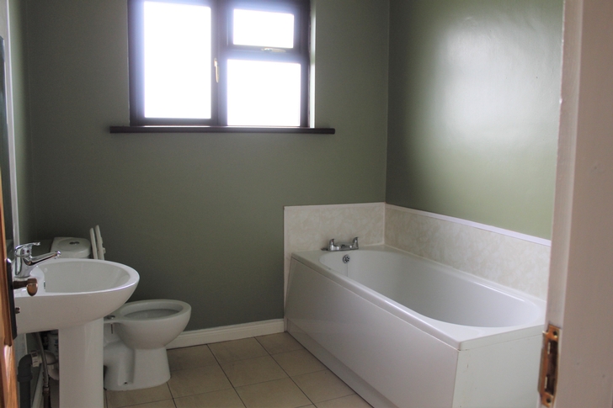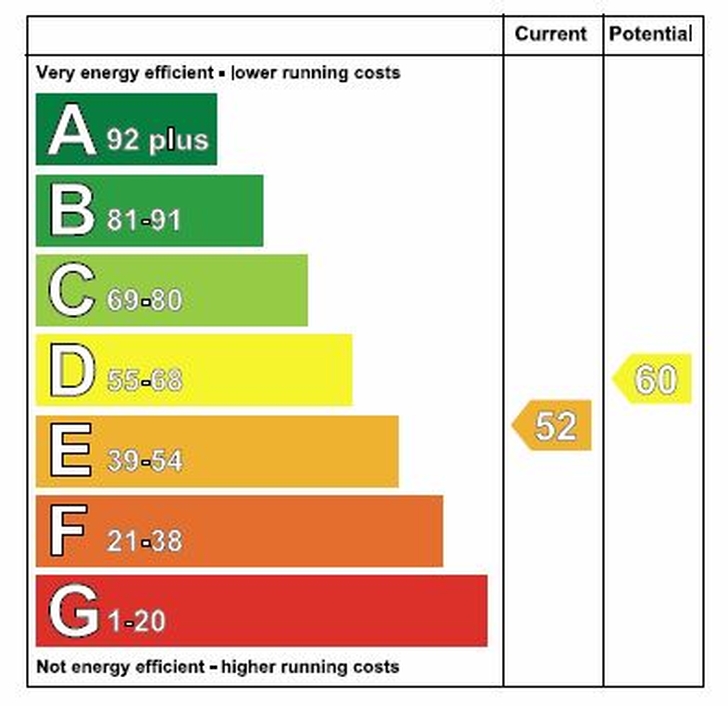22 Mousetown Road, Coalisland, Co Tyrone
3 Bed, 1 Bath, Bungalow. SOLD. Viewing Strictly by appointment
- Property Ref: 3933
- 3 Beds
- 1 Bath
We are delighted to offer this well proportioned 3 bedroom detached bungalow to the market.
This property is in excellent order throughout and offers an abundance of living accommodation, situated in a popular semi rural location on the outskirts of the town, on an elevated site with splendid views from the rear across the countryside.
The property has one reception room, a spacious kitchen and dinette, 3 generous bedrooms and a family bathroom, it also comes with an integral garage which is ideally positioned to be utilised as further living accommodation if required (STPP).
PROPERTY ACCOMMODATION
- Entrance Hallway 1.68 x 4.42m
- Reception room 5.04 x 3.58m
- Spacious living room with laminated wooden flooring, large front window allowing an abundance of natural light, wall lights, coving to ceilings, open grate fireplace with shelving either side of chimney breast.
- Kitchen 6.26 x 3.82m
- Spacious kitchen with oak high and low level fitted kitchen units, integrated electric oven and 4 ring gas hob, semi integrated fridge freezer and washing machine, tiling between units and tiled flooring, chimney breast suitable for inclusion of a wood burning stove or range cooker.
- Dining area open plan to kitchen with ample space for dining room table and/or living space, large window facing to the rear with splendid countryside views. Ornate coving to ceilings.
- External rear store to back 1.78 x 2.44m
- Currently utilised as store but could be adapted as utility room.
- Bedrooms
- 1. 3.17 x 3.15m Double bedroom with Laminated wooden flooring.
- 2. 3.23 x 3.15m Double bedroom with Laminated wooden flooring, built in wardrobes.
- 3. 3.57 x 3.15m Double bedroom with Laminated wooden flooring, built in wardrobes.
- Bathroom 2.62 x 2.24m
- 3 piece bathroom suite including bath, washhand basin and WC.
- Eleectric shower with separate shower cubicle.
- External
- Garage 5.70 x 3.32
- Integral garage with electric supply, up and over shutter door.
- Store 3.33 x 2.24m
- Integral outbuilding / boiler house with OFCH housing and store
- Gardens laid in lawn to front, rear and sides.
- Wooden shed
- Hardstanding driveway
- Wall and wrought iron railing to the front with sides and rear fenced
FEATURES
- PVC rainwater goods
- PVC woodgrain windows and external doors
- Oil fired central heating
- Spacious gardens in lawn
- Garage
