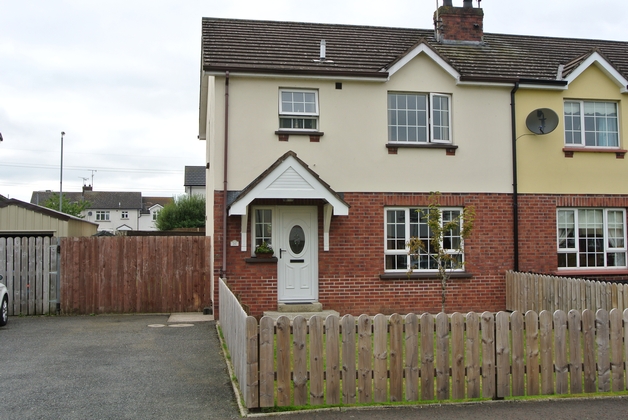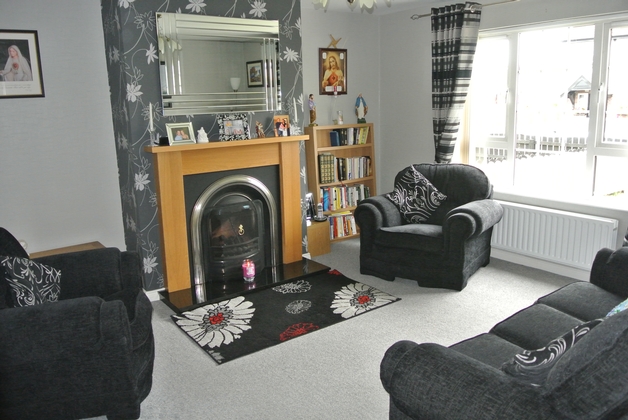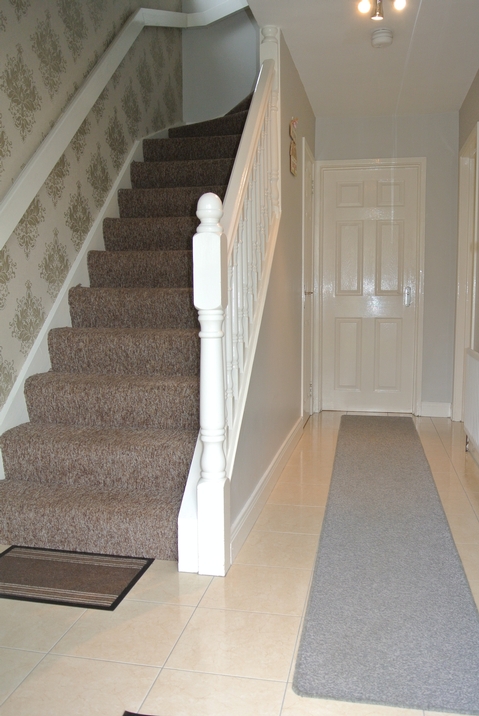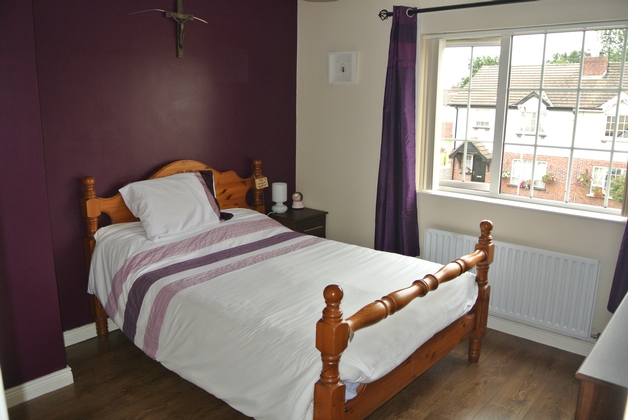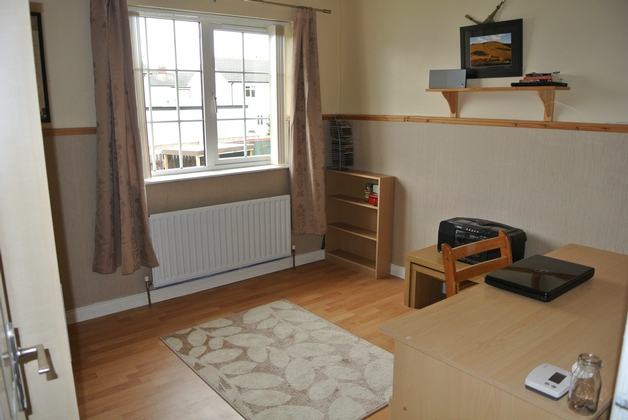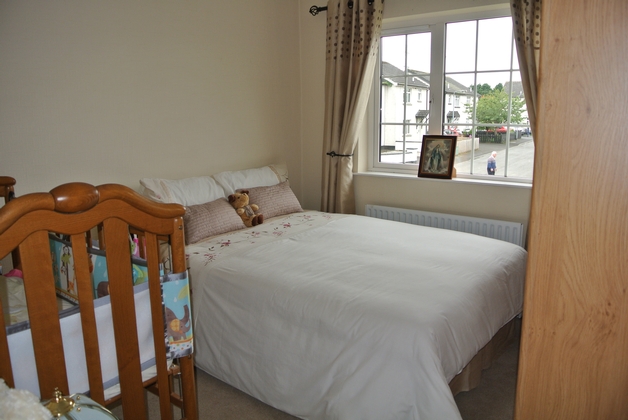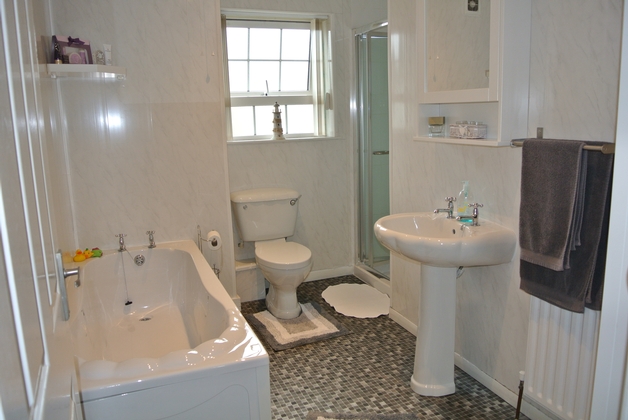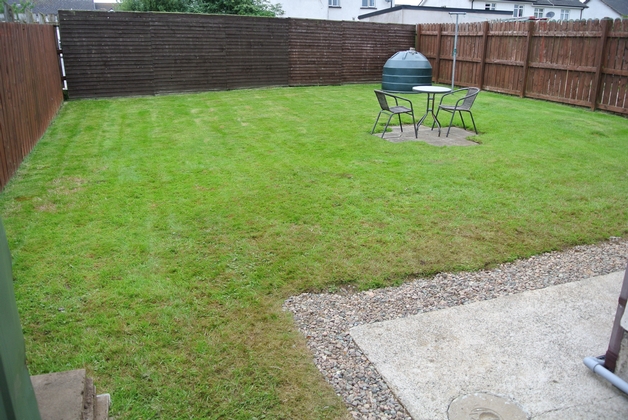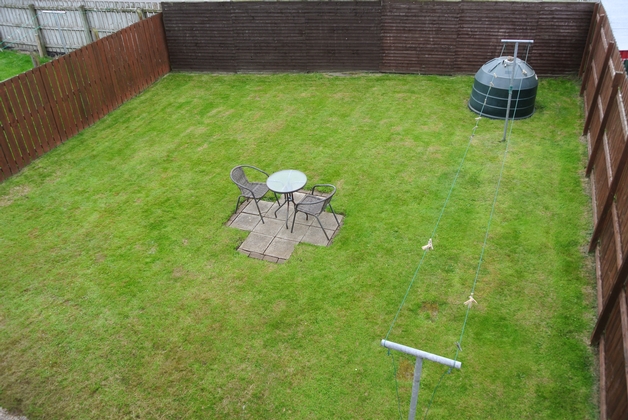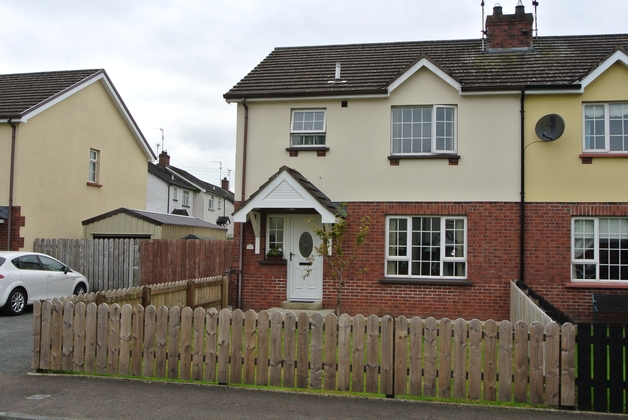21 Dernmore Close, Clonoe, Coalisland, Co Tyrone BT71 4SZ
3 Bed, 1 Bath, Semi-Detached House. SOLD. Viewing Strictly by appointment
- Property Ref: 3434
- 3 Beds
- 1 Bath
We are delighted to offer to the market this fine example of a 3 bedroom semi detached home in Dernmore Close, the property comes to the market in excellent condition and is very tastefully presented providing comfortable and spacious living acommodation.
The family home has recently benefited from substantial refurbishment work including, fully redecorated throughout, new tiled flooring to the kitchen and dinette, new carpet and fireplace to the living room, additional units to the kitchen to form a built in dresser, modernised bathroom including new suite and shower, new flooring to bedrooms.
Located in the heart of Clonoe the property is just a few minutes walk from local shops, community centre and amenities and is also in close proximity to Coalisland and the M1 motorway. Viewing highly recommended to fully appreciate this modern, comfortable home.
PROPERTY ACCOMMODATION
- Entrance Hallway 14' x 7'3" Polished floor tiles, Staircase finished in contemporary white with carpet to stairs, storage closet under stairs plumbed for washing machine and tumble dryer. Phone point.
- Reception Room 14'6 x 12'11" Generous living room recently decorated with modern colour scheme and matching carpet, Open grate fireplace with wooden surround and cast inset finished with a granite hearth.
- Kitchen and dinette 19'6 x 10'1" Spacious bright kitchen with high and low level beech units incorporating space for semi integrated fridge freezer and dish washer, integrated oven and ceramic top electric hob with complementing stainless steel extractor fan canopy, stainless steel sink with monobloc mixer taps. Tiled splashbacks between units and high gloss polished floor tiles. Open plan dinette providing excellent dining and family area.
- Bedrooms
- Master bedroom with built in wardrobe 10'8 x 11'4" Woodgrain laminated wooden flooring
- Bedroom 2 10'2 x 10'5" Woodgrain laminated wooden flooring.
- Bedroom 3 10'1 x 10'1" Carpet floor coverings.
- All bedrooms are fitted with ample electrical outlets.
- Bathroom 8'11 x 11'4" Spacious family bathroom with modern 3 piece suite, PVC marble effect panelling throughout, separate shower enclosure with bi folding shower doors and triton electric shower. Vinyl floor covering complimenting decor.
- External
- Spacious tarmac driveway to the front providing ample off street parking.
- Fenced front gardens in lawn.
- Large rear gardens in lawns with 6' secure boundary fencing with vehicular access gate to side.
- Garden shed
FEATURES
- PVC double glazing
- Recently redecorated throughout
- Recent substantial refurbishment
- Spacious front and rear gardens.
- Bitmac driveway providing off street parking.
- Central, convenient location
