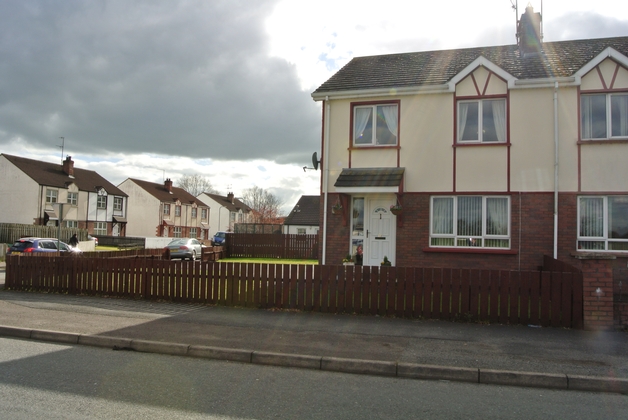1B Annaghbann, Annaghnmore Road, Coalisland, Co Tyrone, BT71 4RY
3 Bed, 2 Bath, Semi-Detached House. SOLD. Viewing Strictly by appointment
- Property Ref: 3383
- 3 Beds
- 2 Baths
Modern well presented semi detached 3 bedroom family home, this property comes to the market in excellent condition having been recently decorated throughout, offering generous living accommodation and spacious grounds, all within close proximity to local schools, shops and amenities. The property is ideally situated in a semi rural location just 1.5 miles from Coalisland town centre and less than 2 miles from the M1 interchange at Tamnamore.
PROPERTY ACCOMMODATION
- Entrance hallway 16' x 6'1" Porcelain tiled floors, Staircase with white wood balustrades and carpet covering.
- Reception room 16' x 12' Spacious living room with open grate fire place incorporating Black mantle and surround, tiled cast iron inset. Back boiler for dual fuel heating, black granite hearth. Laminated wooden light oak effect floors.
- Kitchen and dinette 18'7" x 12'11"
- High and low level maple kitchen units with under unit lighting, glass display cabinet, stainless steel sink with mixer taps and pelmet over, integrated appliances to include hob, eye level oven and grill, fridge freezer, dish washer and extractor fan.
- Floors are tiled with complementing tiling to walls between units. Spacious dining area suitable for a large dining table for family dining.
- Utility room, 10'10 x 5'9" low level pine kitchen units with stainless steel sink, mixer taps, plumbed for washing machine, tiled floors and walls between units, rear entrance door. Ground floor WC off.
- Guest WC off utility room with two piece suite including WC and WHB, tiled floors.
- FIRST FLOOR
- Bedroom 1 16" x 10' Spacious master bedroom with quality laminated wooden flooring, TV point
- Bedroom 2 12'8" x 11'3" Generous double bedroom with quality laminated wooden floor covering, TV point
- Bedroom 3 11.7" x 8'9" AWP Spacious room with laminated wooden floor covering and TV point
- Family bathroom 8'10" x 6'9" Comprises modern 3 piece suit to include WC, WHB and corner bath with monobloc mixer taps, separate shower enclosure with electric shower.
- Landing, floor covering, spacious hotpress with ample storage.
FEATURES
- Convenient location close to schools, town and amenities
- Spacious enclosed gardens
- Off street parking with Tarmac drive
- Generous living accommodation with 3 large bedrooms
- High specification finishes.
- Newly decorated throughout
- Fitted Alarm
- Oil fired central heating
- PVC double glazed windows.
- PVC external doors and rain goods
- Excellent road frontage
- Spacious gardens











