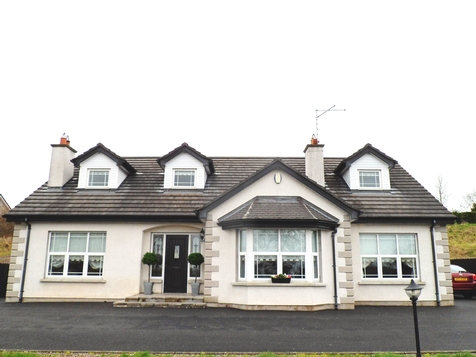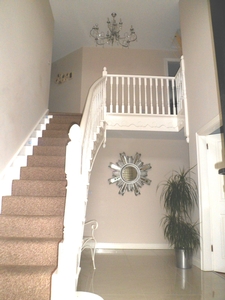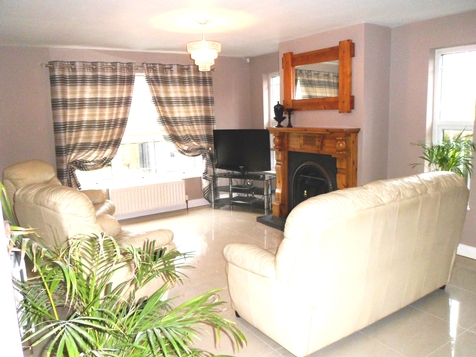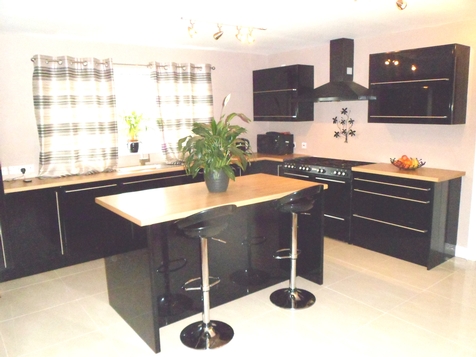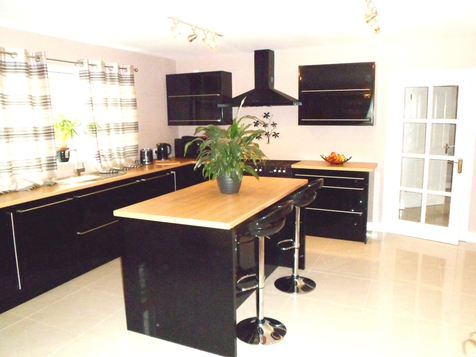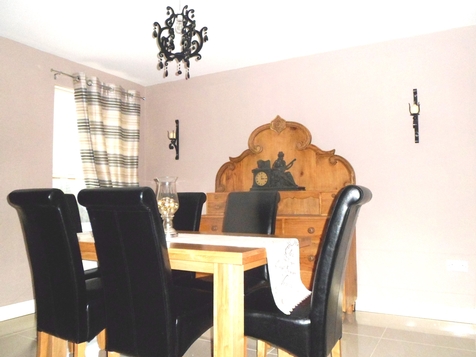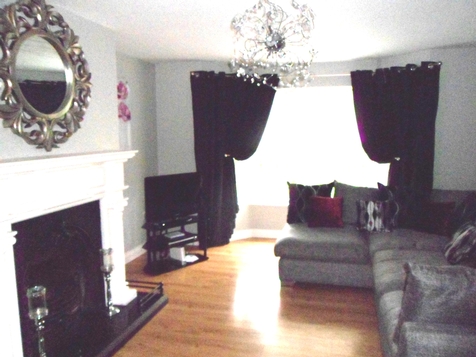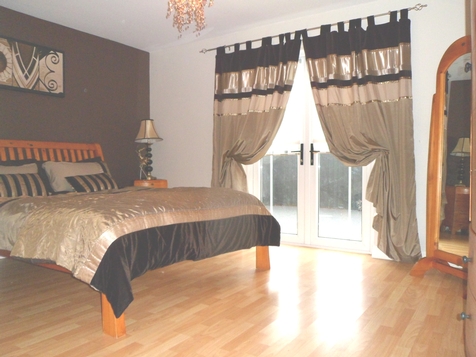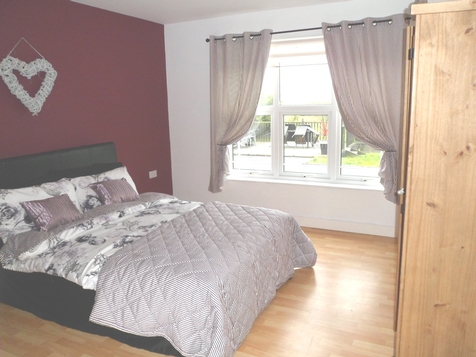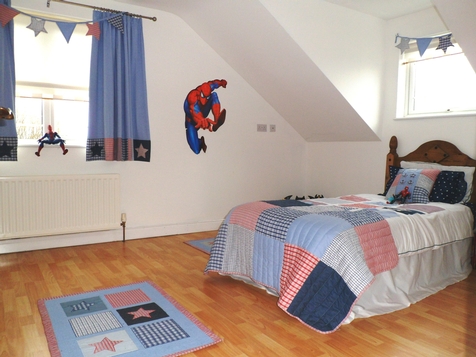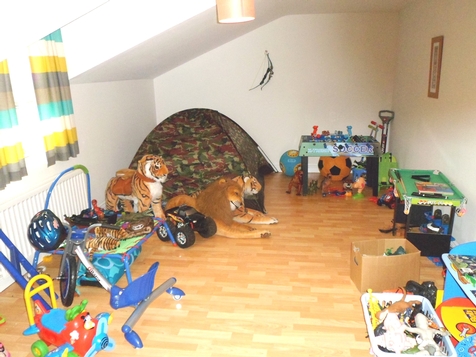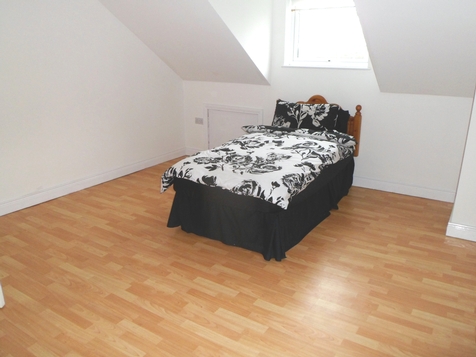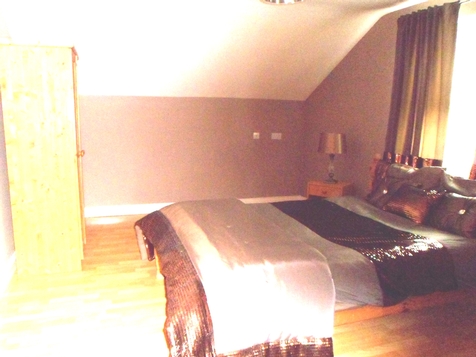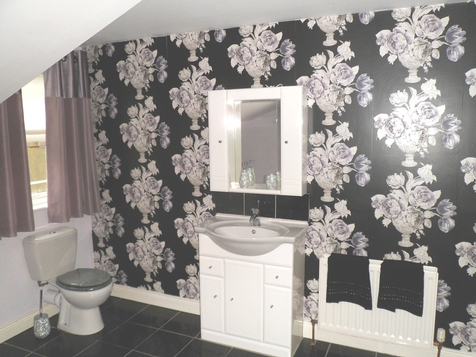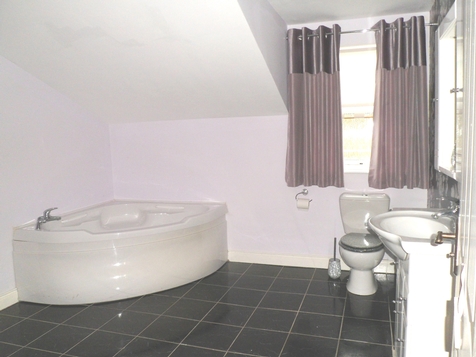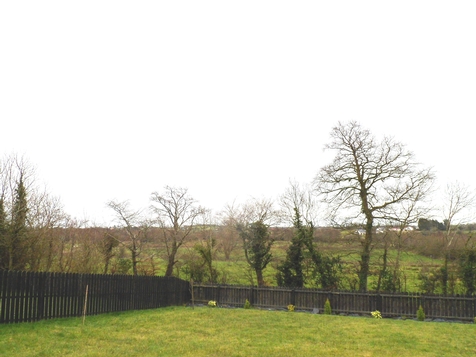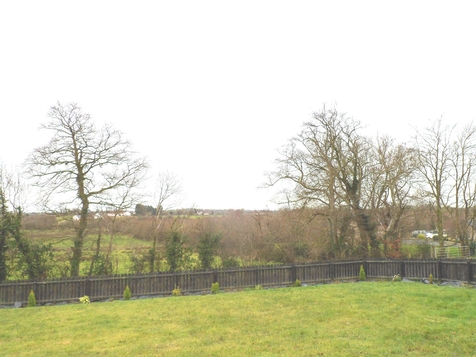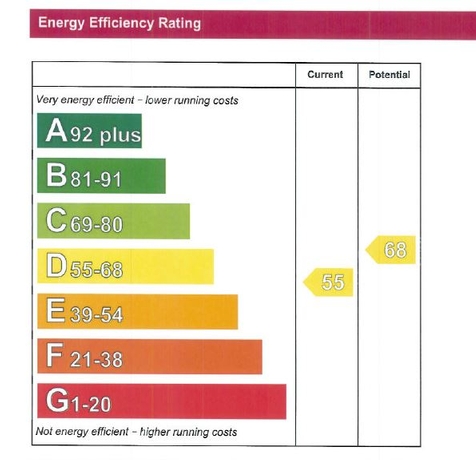162A Washingbay Road, Cloghog, Coalisland, Co Tyrone BT71 5EQ
6 Bed, 3 Bath, Detached House. SOLD. Viewing Strictly by appointment
- Property Ref: 3191
- 300 ft 305 m² - 3283 ft²
- 6 Beds
- 3 Baths
This delightful 6 bedroom property comes to the market having been finished to a very high specification and is in excellent condition throughout. sited on an elevated site with panoramic views to the heart of the countryside, this is an ideal opportunity to purchase a luxurious home expanding over 3200 sqft in a highly desireable area.
With 2 reception rooms, 6 bedrooms, master bedroom being ensuite and 3 bathrooms, it is only on internal inspection that one can fully appreciate all this property has to offer
Situated on the Washingbay road, 2 miles from Coalisland and 5 minutes from the Tamnamore M1 interchange, this property is close to the main arterial routes and convenient to local towns and amenities.
PROPERTY ACCOMMODATION
- Entrance Lobby 5.16m x 2.57m
- Entrance lobby with High Gloss porcelain cream floor tiles. Stain glass windows to the front porch and curved staircase with ambient lighting, first floor balcony, chandelier ceiling lights. neutral coloured carpets to stairs
- Kitchen/Living Room 4.5m x 4.1m
- Fully fitted modern Black high gloss kitchen with high and low level units with oak work surfaces, stainless steel sink with contemporary mono bloc mixer taps, integrated appliances including fridge freezer, dishwasher, dual fuel eight ring stove with matching extractor hood, breakfast bar central island unit to match kitchen. High gloss porcelain floor tiles. Dining room and family room off.
- Living Room 3.9m x 4.9m
- Adjoining the kitchen this spacious open plan family room is finished to a very high standard with high gloss porcelain floor tiles, an open grate fireplace with pine surround and decorative cast inset. Large frontal aspect window giving splendid elevated countryside views.
- Utility Room 3.71m x 2.6m
- Utility Room with high and low level white units, tiled flooring and tiling to walls, plumbed for washing machine and tumble dryer.
- Guest W.C. 2.68m x 2.15m
- Guest W.C. with modern white 3 piece sanitary ware suite, Corner shower enclosure with power shower. tiled floors.
- Dining Room 3.5m x 3.19m
- Cosy dining Room separated from the kitchen via an open archway, this room provides an excellent space for family dining and entertaining guests. High gloss polished porcelain stone floor tiles.
- Sitting Room 5.45m x 3.9m
- Sitting Room with large bay window giving elevated countryside views, semi-solid wooden flooring and open grate fire place with hand painted country cream surround and mantle and black cast iron inset
- Master Bedroom,4.4m x 3.5m, with additional dressing room and en suite
- ground floor master bedroom with patio doors to rear patio area, laminate wooden floor, open archway through to Dressing Room (2.12m x 1.69m) leading in turn to fully fitted En-suite with 2 piece suite and corner shower enclosure with power shower.
- Bedroom 2 4.7m x 3.52m
- Ground floor double bedroom 2 with laminate wooden flooring T.V. and Sky point and ample sockets
- Landing 3.91m x 2.41m
- Fully carpeted stairs and landing, balcony overlooking entrance foyer, high level window creating an abundance of natural light.
- Bedroom 3 3.88m x 3.51m
- Double bedroom with laminate wooden flooring, T.V. point and ample sockets
- Bedroom 4 6.34m x 3.54m
- Double bedroom with laminate wooden flooring, TV and telephone points and ample sockets
- Bedroom 5 4.5m x 3.91m
- Double bedroom with laminate wooden flooring T.V. point and ample sockets.
- Bedroom 6 5.54m x 3.43m
- Bedroom 6 with laminate wooden flooring, T.V. points and ample sockets
- Family bathroom 3.19m x 3.19m
- Fully fitted bathroom with contemporary white sanitary ware including corner bath, WC and WHB, tiled flooring and power shower with corner shower enclosure.
- Bathroom 3 2.89m x 2.22m
- Room plumbed for use as Bathroom.
- Cloaks and storage 1.1m x 3.2m
- Excellent cloaks and storage space
FEATURES
- 2 No. Reception Rooms
- 3 no. Bathrooms
- 6 No. Well proportioned Bedrooms
- Luxury kitchen with seperate dining area
- Oil fired central heating
- uPVC double glazing
- PVC guttering, fascia and soffits
- Gardens lead to lawns
- Tarmac driveway
- Immaculate condition throughout
