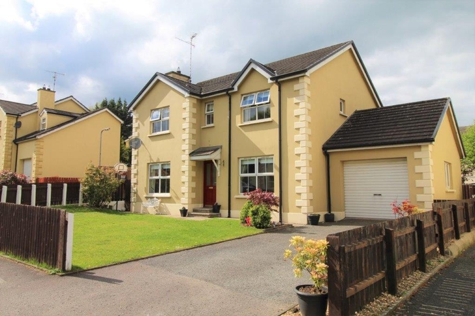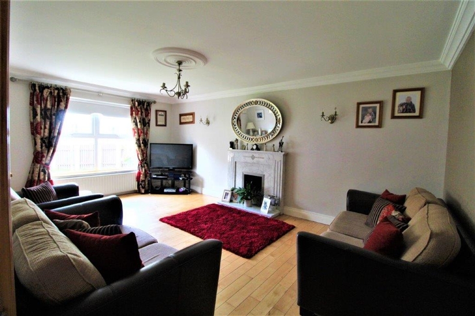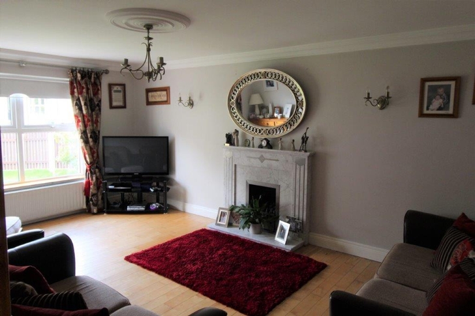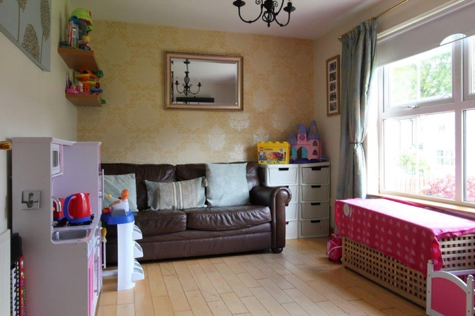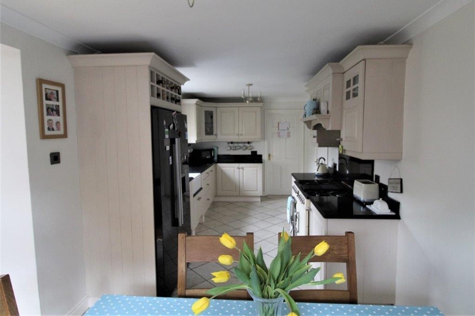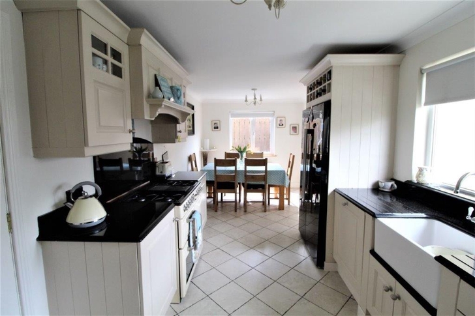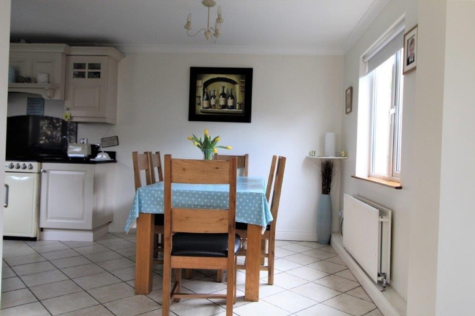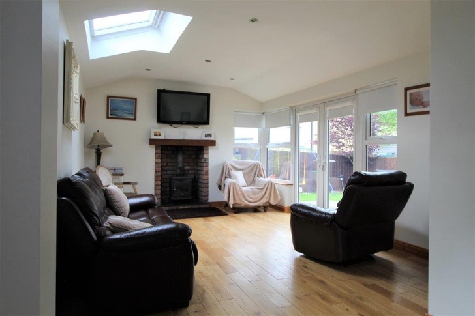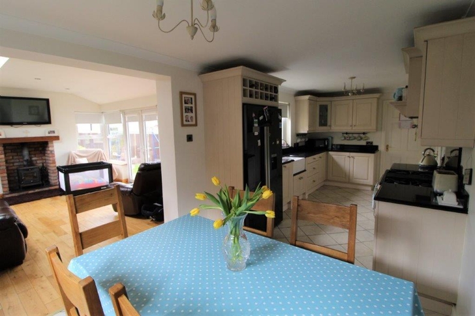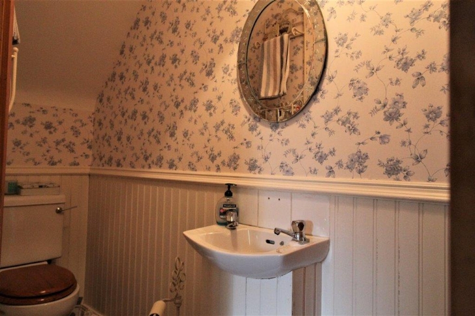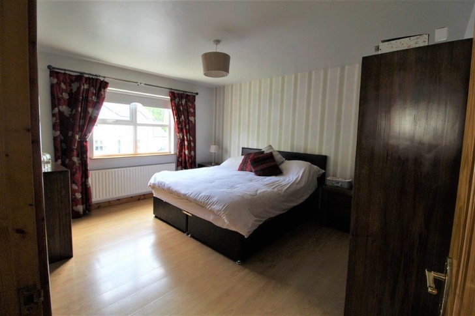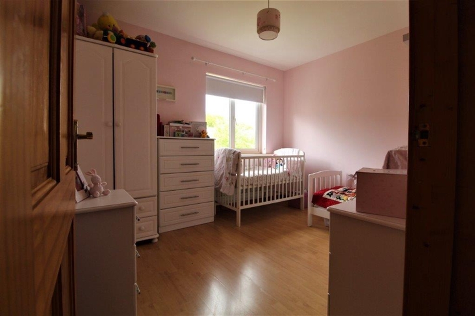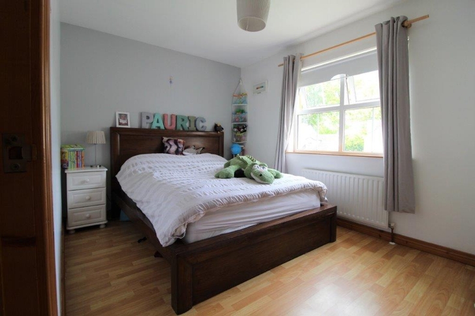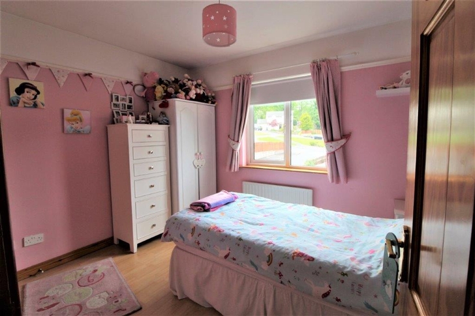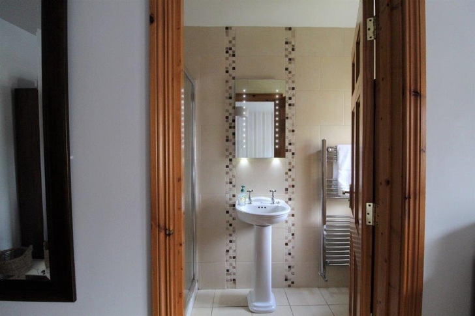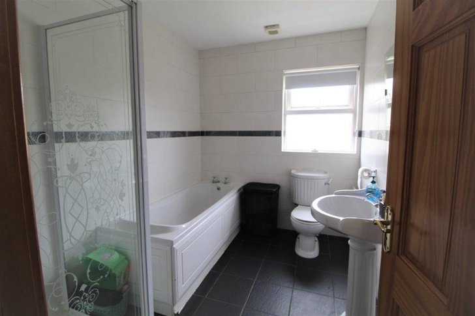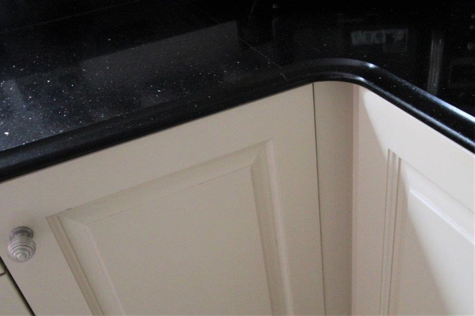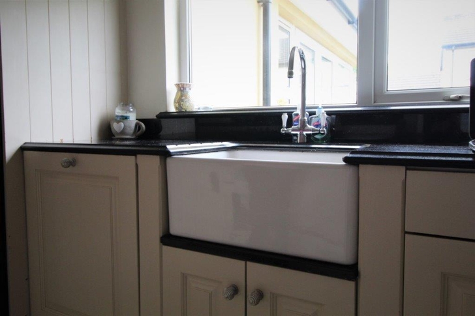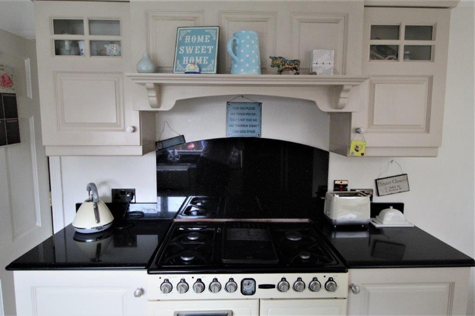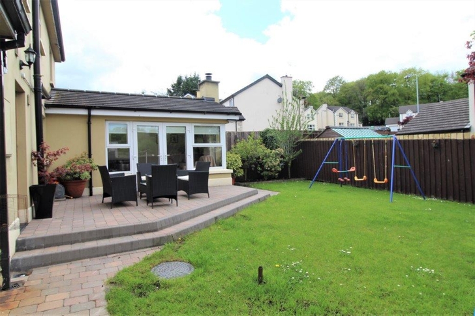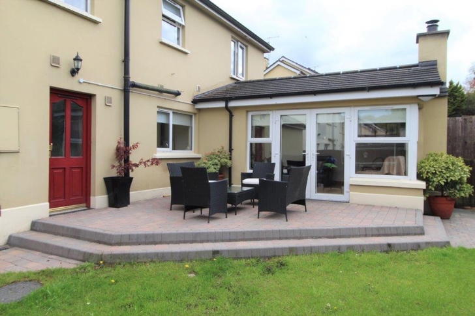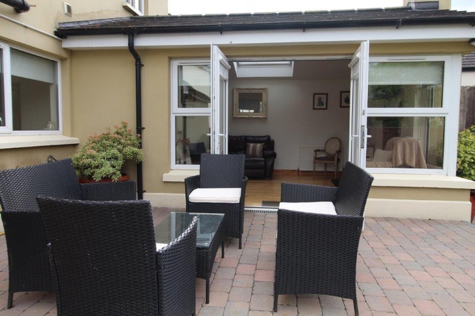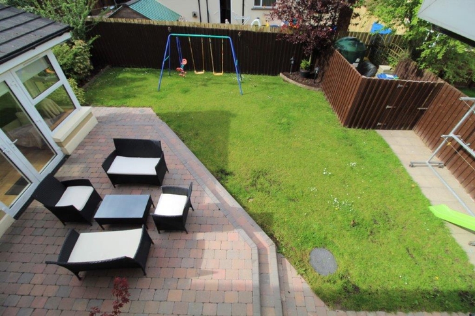16 The Vale, Derryvale, Coalisland, Dungannon, BT71 4TH
4 Bed, 3 Bath, Detached House. SOLD. Viewing Strictly by appointment
- Property Ref: 3904
- 4 Beds
- 3 Baths
Martin Shortt Estate Agents are delighted to bring this superb, tastefully decorated four bedroom detached property to the market.
Situated in a prominent site in the ever popular development of The Vale, this family home offers excellent living accommodation including 3 spacious reception rooms, four double bedrooms with master en-suite and an integral garage.
The Vale is a popular residential development situated in Derryvale, equidistant between Dungannon and Coalisland.
This property benefits from a large sun lounge extension and modernised kitchen and bathroom fittings compared to similar properties within this development.
Viewing highly recommended to fully appreciate all this splendid family home has to offer.
VIDEO
https://my.matterport.com/models/FEfbs67xK2t?organization=2jKzKuQ6q6F§ion=media
PROPERTY ACCOMMODATION
- Hall and WC off.
- The entrance hallway is an inviting space featuring large neutral coloured porcelain tiles. In addition, off the hallway is a ground floor guest WC with dark oak flooring, half panel wooden walls, contemporary WC and wash hand basin.
- Living Room: 5.50 x 3.63m
- The living room features solid wood flooring, a granite hearth with an open grate fireplace , cornice moulding to the ceiling and a ceiling rose. These features, coupled with the natural night provided by the large aspect windows, result in a pleasant bright living area.
- Kitchen / Dining Room: 7.00m x 2.68m
- High and Low level fitted 5 piece solid kitchen units painted a country cream. It also features a Belfast sink with ornate mixer tap, dishwasher, space for semi integrated American fridge/freezer and a leisure 5 ring gas range with electric bottom oven with a chimney breast over-mantle and extraction fan to compliment the kitchen units. The granite worktops and splash-backs, glass display wine rack and the tiled floors complete the room.
- The kitchen is part of a contemporary open plan composition which also includes the dining room and the sun lounge. The dining area is open plan between the kitchen and sun lounge and provides excellent open space perfect for a dining furniture. Floors are tiled as per kitchen.
- Sun Lounge:4.92 x 3.73m
- The sun lounge is situated adjacent to the dining room in an open plan fashion. It boasts solid oak flooring and a wood burning stove set into a feature chimney breast. It also features patio doors which lead to a raised paved patio area. The patio doors along with large windows and skylight, allow natural light to illuminate the room. Subtle recessed ceiling lights provide the room with light in the evening.
- Utility Room: 2.68 x 1.76m
- The utility room is fitted with high and low level units, with space for a washing machine and tumble dryer. Additionally, the room is fitted with tiled splash-backs and tiled floors. Pedestrian access to garage.
- First Floor
- The landing is a spacious carpeted area, highlighted by a pine wood bannister.
- Bedrooms:
- Bedroom 1 (Master) - 4.36 x 3.60m with ensuite.
- The master bedroom is a double bedroom with a laminated wooden floor, featuring a TV point and ample electrical points.
- The ensuite 3.52 x 1.20m is fully tiled and fitted with a decorative towel rail radiator, back lit mirror, shower enclosure with electric shower, WC, and wash hand basin.
- The remaining bedrooms are all double bedrooms with laminated wooden flooring. Additionally, Bedroom 3 includes a walk in wardrobe.
- Bedroom 2 - 3.89 x 2.70m
- Bedroom 3 - 2.68 x 3.33m
- Bedroom 4 - 2.69 x 3.30m
- Family Bathroom: 2.66 x 2.06m
- The bathroom has tiled flooring and fully tiled walls and includes a wash hand basin, WC, shower and a bath.
- External:
- Garage: 3.30 x 6m
- The garage is fitted with a roller door, linoleum flooring, built in units, an oil fired burner.
- The back garden features spacious lawns laid in grass bordered by planted shrub beds and secure 6' boundary fencing. It also includes a raised patio area, a separate fenced dog pen, and separate enclosure for Oil tank and waste bin storage.
FEATURES
- 3 Generous Reception rooms including sun lounge
- 4 Double bedrooms with Master ensuite
- Garage with roller shutter door and separate pedestrian entrance to house
- Contemporary finishes throughout with modern kitchen and bathrooms suites
- Landscaped gardens with raised patio area
- Secure boundary fencing
