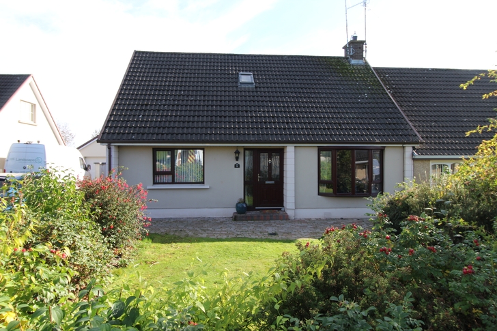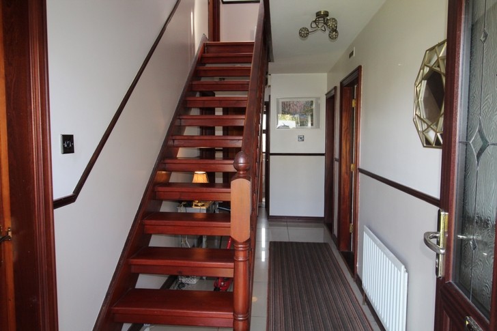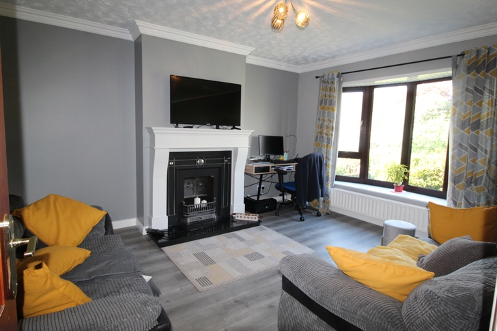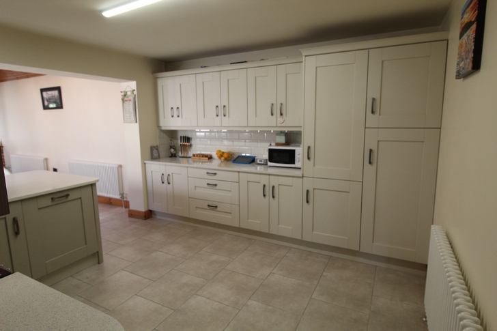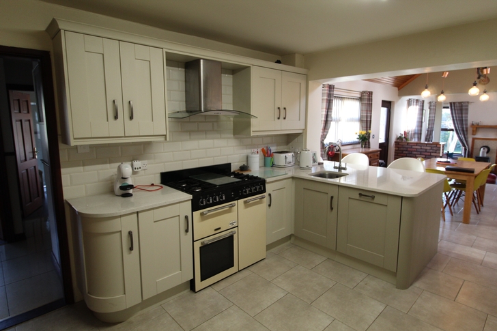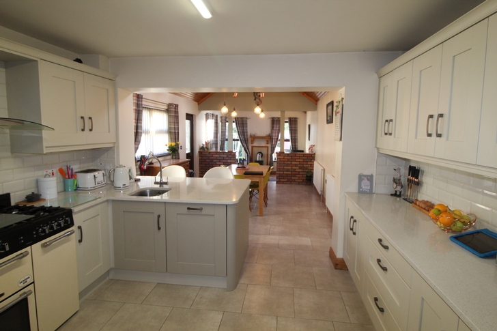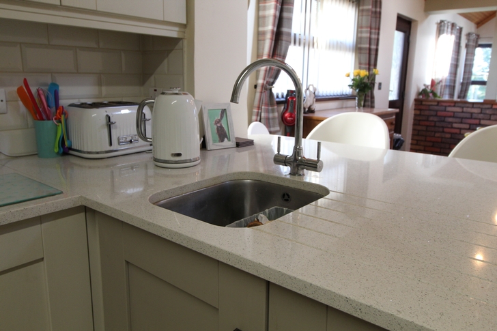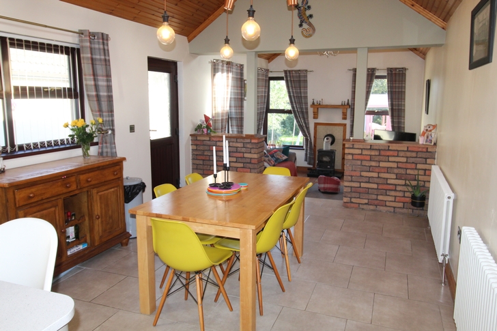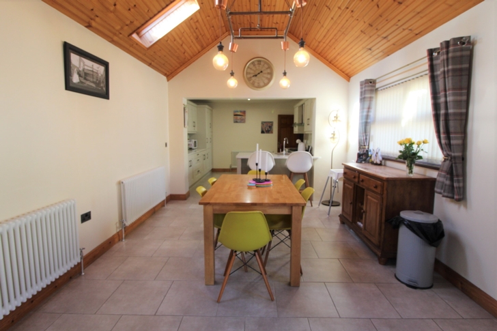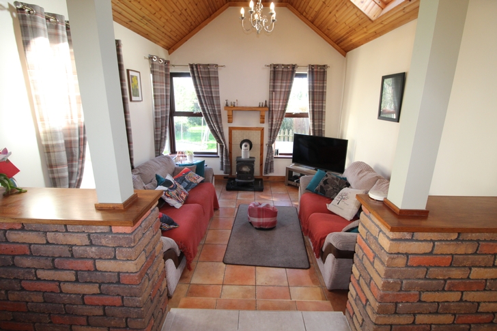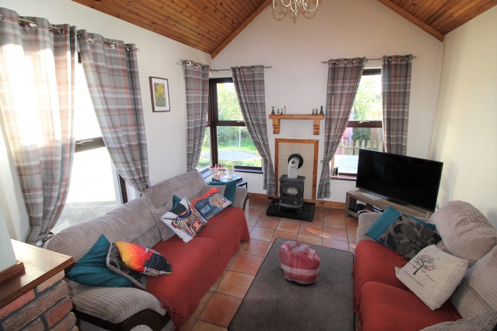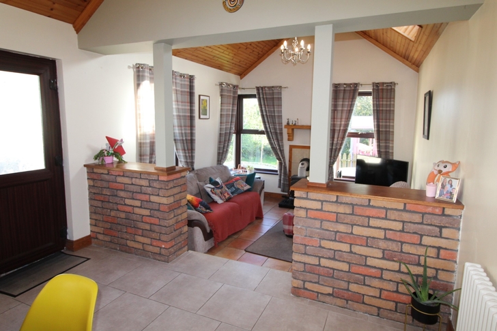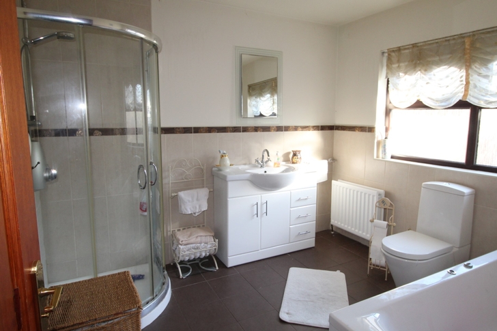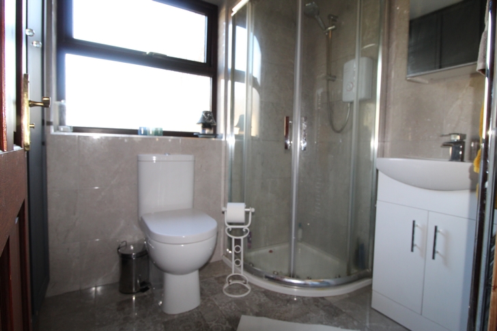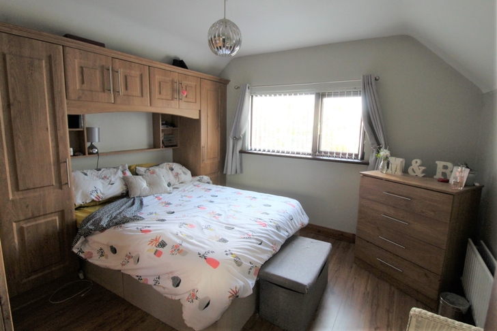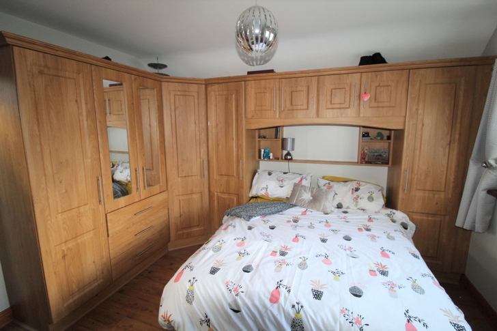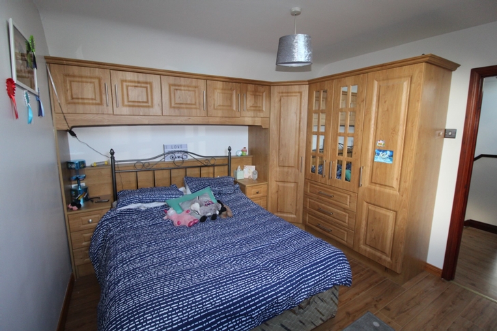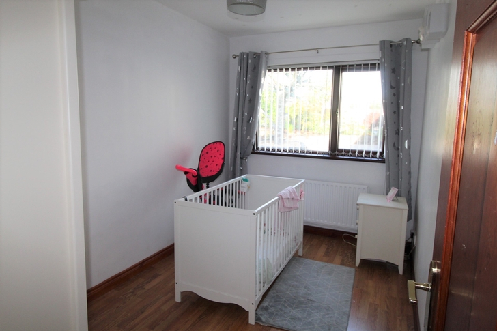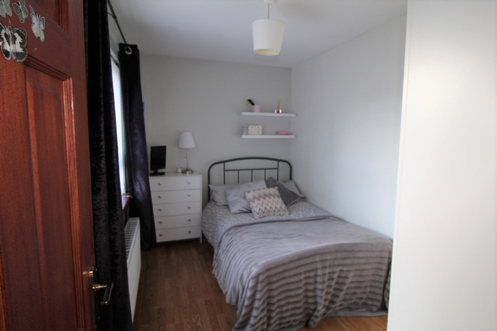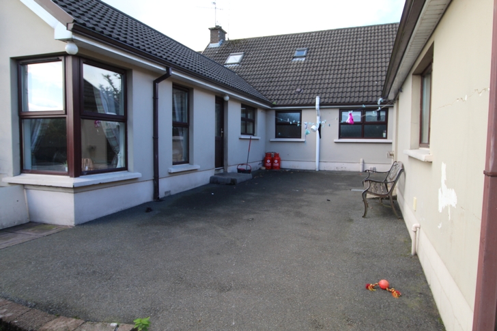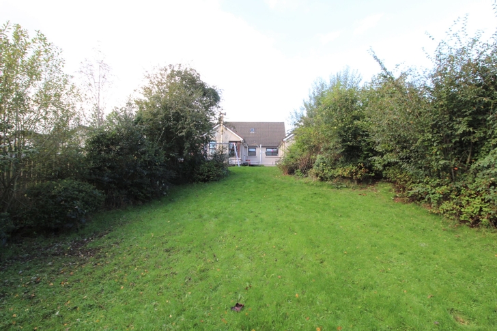16 Lisnastraine Park, Stewartstown Road, Coalisland. Co Tyrone
4 Bed, 2 Bath, Semi-Detached House. SOLD. Viewing Strictly by appointment
- Property Ref: 4117
- 4 Beds
- 2 Baths
Agent remarks: This property offers much more than initially meets the eye, having had a large extension added to the rear, there is an abundance of additional living accommodation.
The rear gardens are also much larger than you would expect to find in a property of this nature, which is ideal for those looking that bit extra outside space for relaxing or for the budding gardener.
Viewing is highly recommended, call us on 02887753777 to arrange your appointment.
Martin Shortt Estate Agents are pleased to offer this delightful 4 bedroom semi detached chalet bungalow with garage for sale.
Situated in Lisnastraine Park, just off the ever popular Stewartstown Road and a couple of minutes from Coalisland Town Centre.
It offers versatile living accommodation across two floors and benefits from a large ground floor extension..
This property is a testament to its current owners as it is in excellent decorative order throughout.
The kitchen, bathroom suites, tiles and floor coverings have all been replaced in recent years giving this property a modern fresh finish.
PROPERTY ACCOMMODATION
- Ground floor accommodation includes
- Entrance hallway 4.95m x 1.79m
- Entrance hallway with high gloss floor tiles, with stair case finished in mahogany wood with open risers.
- Living room 4.21m x 3.62m
- Spacious, bright family living room with an abundance of natural light, featuring an open grate fireplace with back boiler. The fireplace is finished with an modern Marble surround, black cast insert with black granite hearth. Floors are finished in a quality laminate wooden flooring.
- Kitchen 3.68m x 3.61m
- Contemporary kitchen with modern cream units with contrasting high gloss granite work surfaces, wall tiling between the units and splash backs, integrated appliances including dish washer, gas stove cooker and stainless steel extractor fan, integrated fridge freezer, open plan into dining area with semi vaulted ceiling.
- Dining area 5.0 m x 3.61m
- Leading from the kitchen this spacious dining area provides a generous space for a large dining table and chairs alowing for great family get togethers and enteraining, floors tiled through from kitchen.
- Sitting room / sun lounge 3.9m x 3.61m
- Open plan from the kitchen and dining area this cosy living area is divided from the dining area with a half wall finished in decorative brick, stepped down from the dining room into this split level sitting room gives the feeling of being a cosy warm room while still being open plan, thus affording much natural light throughout. Vaulted ceilings and comes complete with wood burning stove with floating pine overmantle.
- Family bathroom 3.0m x 2.6m
- Generous bathroom with a modern white 4 piece suite including contemporary whirlpool bath , dual flush WC, wash hand basin with vanity unit, separate shower enclosure with electric shower. Walls tiled half way in a cream tile with contrasting dark floor tile.
- Bathroom 2 2.2m x 1.79m
- Finished in modern tiles this second bathroom featues contemporary suite including wash hand basin, WC and shower complemented with a chrome towel rail radiator.
- Bedroom 1. 2.20 m x 3.60m
- Bedroom 2 2.20m x 3.60m
- Ground floor double bedrooms with quality laminated floor coverings.
- First Floor
- Bedroom 3 3.60m x 3.60m
- Bedroom 4 3.60m x 3.60m
- Large double bedrooms with an abundance of natural light, built- in robes, Laminated floor coverings.
- Entry to roof voids for ample storage of landing and bedrooms.
- External
- Garage .4m x 4.4m
- Purpose built garage with plumbing and electric, ideal for a multitude of uses from domestic garage to storage / utility / wash room / play room / home office etc. . This could provide an excellent environment for those who require to work from home. Would also serve as an ideal salon or treatment room.
- Front gardens laid in mature lawn with tarmac drive to the side suitable for off street parking of multiple vehicles.
- Rear gardens are fully enclosed with an area between the house and garage finished in tarmac , the remainder of the gardens are finished in lawns.
- This rear garden is much larger than normally found in a property of this type and would make an excellent area for both relaxing and for the gardening enthusiast.
