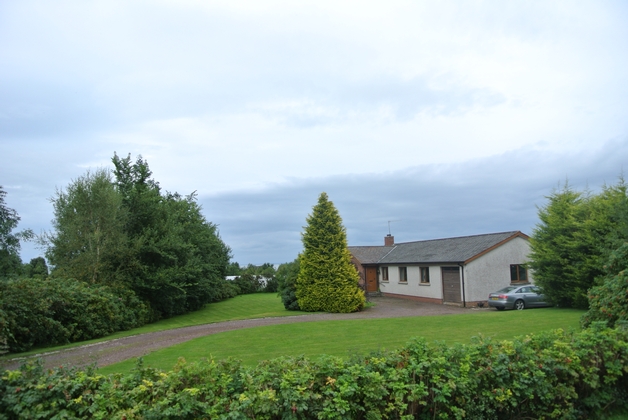16 Ferry Road, Derrylaughan, Coalisland, Co Tyrone,BT71 4QT
4 Bed, 2 Bath, Bungalow. SOLD. Viewing Strictly by appointment
- Property Ref: 3438
- 4 Beds
- 2 Baths
SALE AGREED.....SALE AGREED......SALE AGREED.....SALE AGREED.....SALE AGREED.....
Rare opportunity to aquire a spacious 4 bedroom detached bungalow with integral garage located in a rural, yet convenient setting with views over Lough Neagh.
The property provides excellent, well proportioned living accommodation on a mature 0.5 acre site. Local amenities such as shops, sports field, Washingbay community centre and childrens play park are just a few minutes away while Coalisland and M1 motorway are approx 4 miles.
PROPERTY ACCOMMODATION
- Entrance Lobby and hallway. Front lobby with slate tiled floors, glazed doors to hallway. Hallway, Wooden effect flooring, telephone point, large storage closet.
- Living room, 15'9 x 14' Semi solid wooden effect flooring, large double glazed windows providing dual aspect views to gardens and over Lough Neagh, marble fireplace with wooden surround incorporating open grate fire with back boiler. TV, satilite, Phone and internet points.
- Kitchen and reception
- Kitchen 14' x 10'2 High and low level kitchen units with double stainless steel sink and mixer taps, space for free standing cooker and fridge, decorative copper extractor fan hood, breakfast bar separating kitchen from reception room, tiled floors and tiling between units.
- Reception room 19'9 x 13'9" Open plan to kitchen, laminated wooden flooring, ornamental fireplace with electric fire inset, double patio doors leading to split level deckied patio area and gardens.
- Utility room 13'5 7'9"
- Generous utility room plumbed for sink, washing machine and tumble drying, WC off.
- Bedrooms
- 1. 12'2 10'3" built in wardrobes
- 2. 10'9 x 10'
- 3. 10'9 x 10'6"
- 4 10'9 x 9'
- All bedrooms have wooden flooring, ample electrical sockets, radiators.
- Bathroom
- Large family bathroom with recently fitted contemporary white suite to include low flush WC, standalone bath with stylish chrome taps and shower head, WHB, large splash shower with pump electric shower and glass door divide, walls fully tiled to ceiling with complementing floor tiles, 2 x full length decorative towel rails, lighted mirror with shaving point.
- External
- Garage 18' x 9'4"
- Integral garage with up and over shutter door, electric supply.
- External storage room housing OFCH burner and Oil storage tank.
- Gravel driveway, large gardens laid in lawn. Kerbed driveways.
FEATURES
- Built Circa 1981 this 4 bedroom detached home with integral garage offers excellent living accommodation and has recently had some refurbishment works completed included full refurbished bathroom with modern suite, new flooring throughout most of the property, new woodgrain PVC double glazed windows with matching woodgrain facia and front door.












