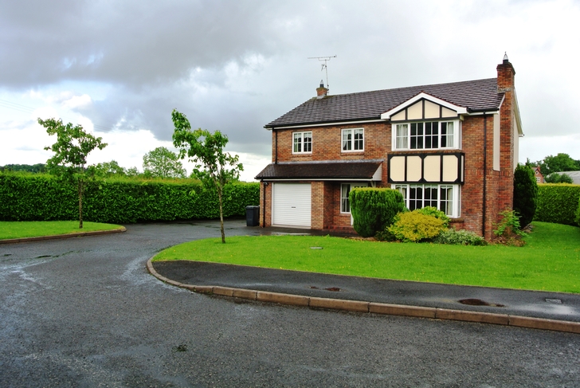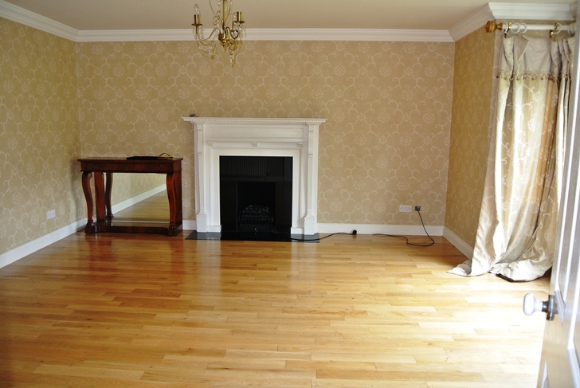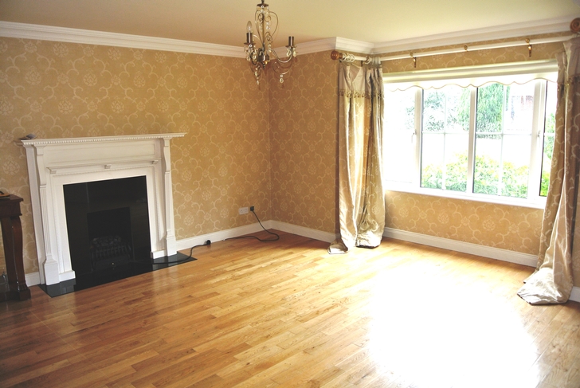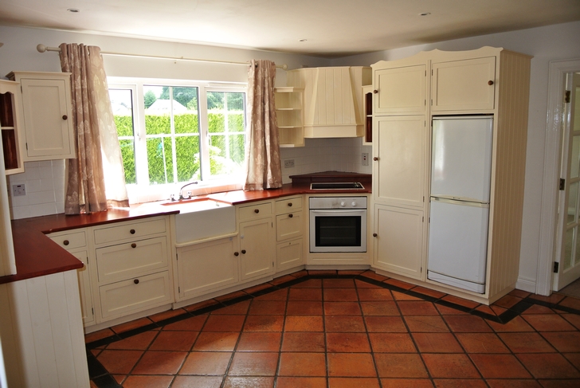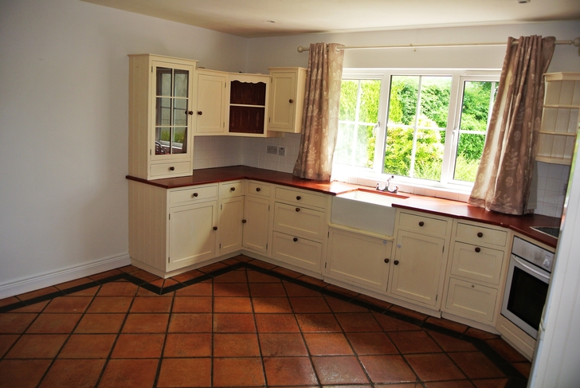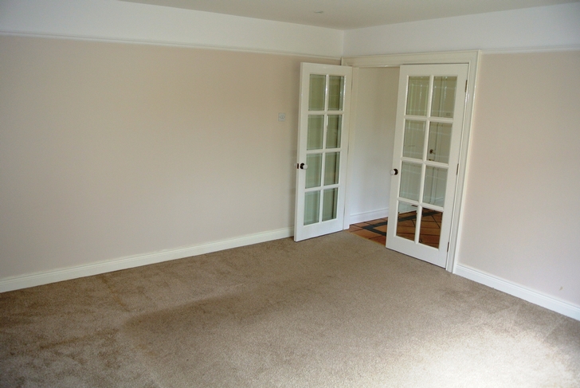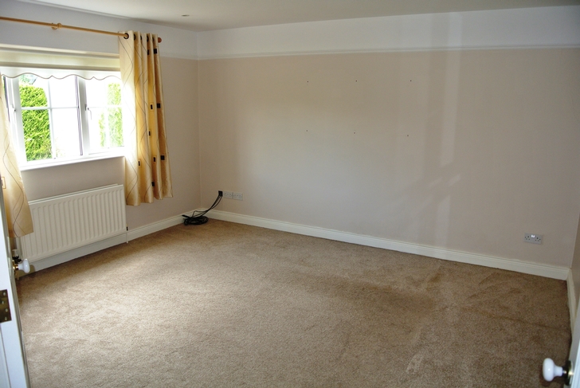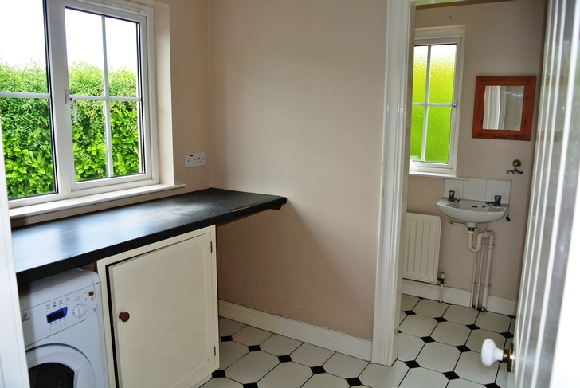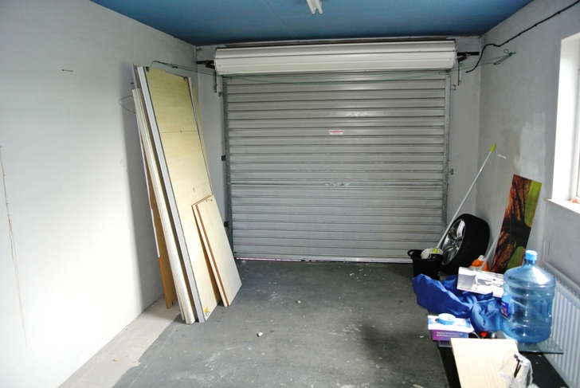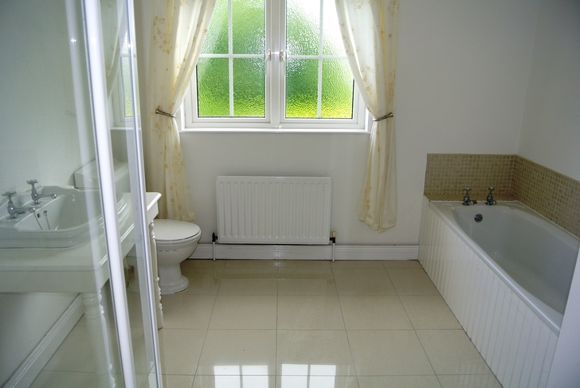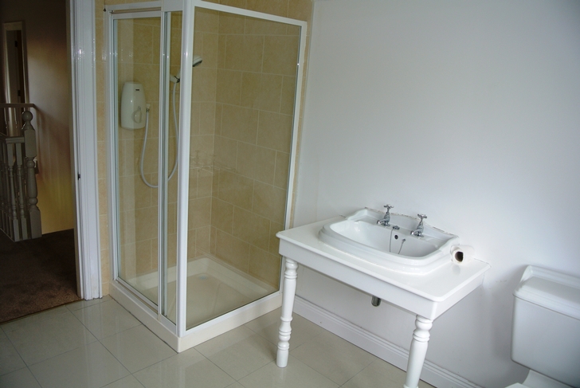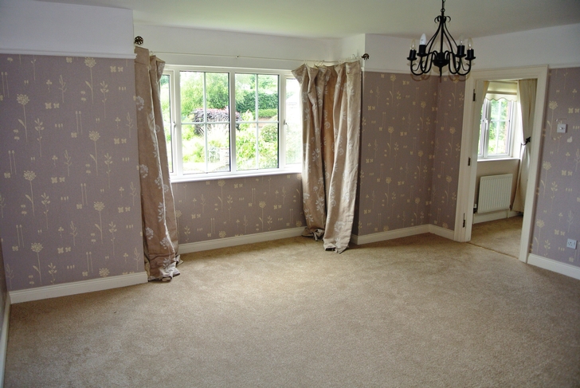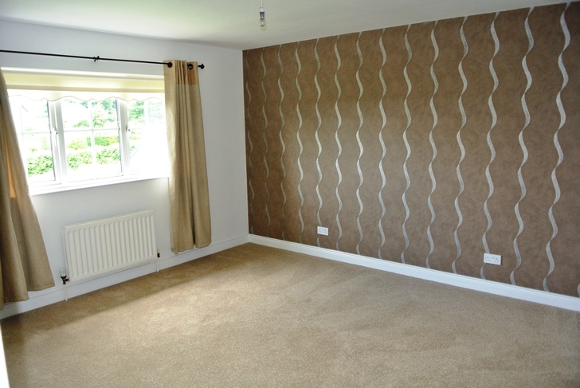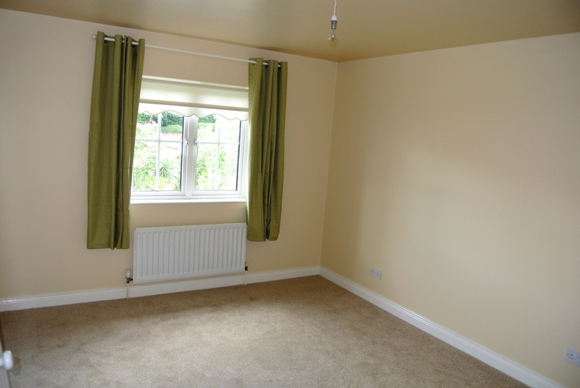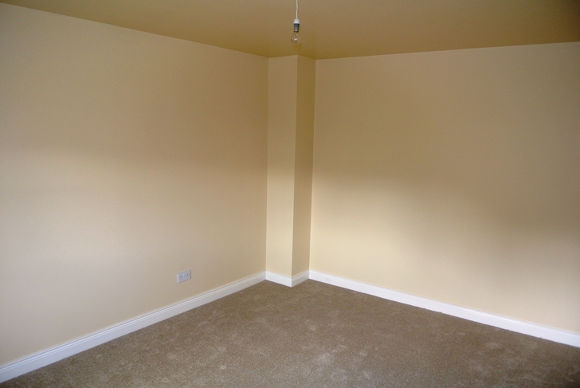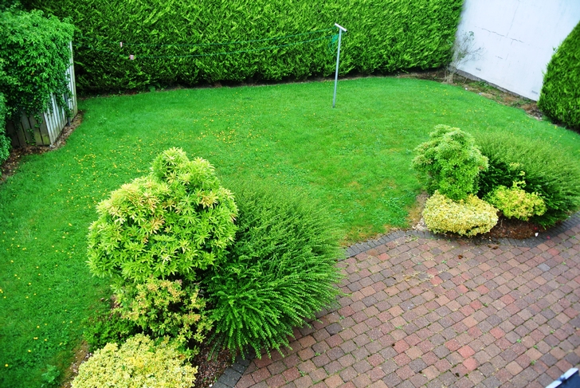11 Aghereany Close, Agherainey, Donaghmore, Co Tyrone, BT71 1SX
4 Bed, 2 Bath, Detached House. SOLD. Viewing Strictly by appointment
- Property Ref: 3530
- 4 Beds
- 2 Baths
Rarely does the opportunity come along to purchase such a substantial property in this area, situated in Aghereany, on the outskirts of Donaghmore, this property offers generous, well proportioned living accommodation in this popular. prestigious development.
Accommodation includes Reception room, Kitchen, Dining room, Utility room, Ground floor WC, Integral garage, 4 generous Double Bedrooms and a Family Bathroom. Situated on an expansive site surrounded by mature gardens.
Viewing highly recommended to appreciate the fully the benefits this property has to offer.
PROPERTY ACCOMMODATION
- Entrance Hallway
- Tiled floors with black and white pattern, cloak room, Painted stairs and balustrades with carpet flooring, Phone point, Ample electrical points.
- Living room 17' x 16'
- Large living area with feature bay window, solid white oak wooden flooring, Open grate fireplace with black granite hearth and inset and painted wooden mantle surround, moulded cornice and central ceiling rose.
- kitchen 14' x 14'
- Hand painted country kitchen with integrated appliances, high and low level units, recessed lighting, terracotta tiled floors and neutral tiled splash backs, Belfast sink finished with solid wooden hand painted work surfaces.
- Dining Area 14' x 13'
- Spacious dining room with double doors leading to the kitchen, quality carpets, this room could also be utilised as a second reception room.
- Rear Entrance Hallway, PVC rear door, tiled floors, leading to Utility and garage.
- Utility room 7'3 x 6'6"
- Low level kitchen units with space plumbed for washing machine and Tumble dryer, tiled floors, WC Off.
- WC 7'3 x 3' incorporating WC and WHB, tiled floors.
- First floor
- 4 No large double bedrooms each with quality carpets
- Bedroom 1 17 x 16'
- Bedroom 2 14 x 13'
- Bedroom 3 15 x 11'
- Bedroom 4 14 x 11'
- Family bathroom 10' x 10'
- Incorporating white country style 3 piece bathroom suite with separate large shower enclosure and electric shower. Tiled floors.
- Garage 18' x 11'
- Single integral garage with roller shutter door and pedestrian entrance to rear hallway, ample electrical points.
- External
- This property is sited on a large corner site with mature manicured lawns and shrubbery, Well established Laurel hedging around the boundaries.
FEATURES
- Well proportioned living accommodation
- Conveniently located in a quiet cul de sac
- 4 generous double bedrooms
- 2 spacious Reception rooms
- Integral garage with direct access from house
- UPVC double glazed windows
- OFCH
- Large mature gardens
- PVC external doors
- 4 panel painted internal doors
- Alarm fitted
