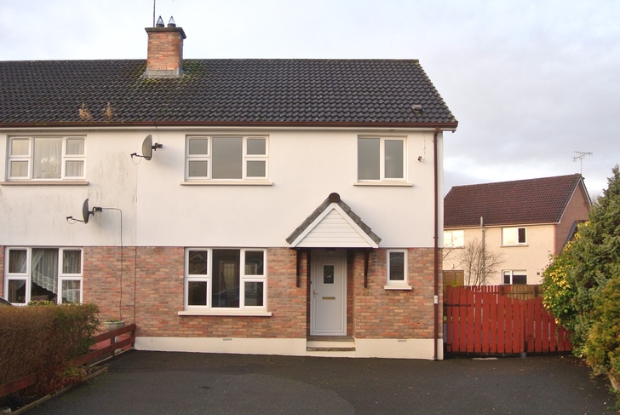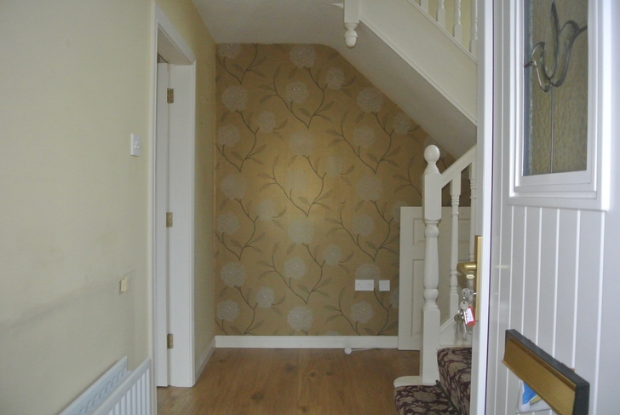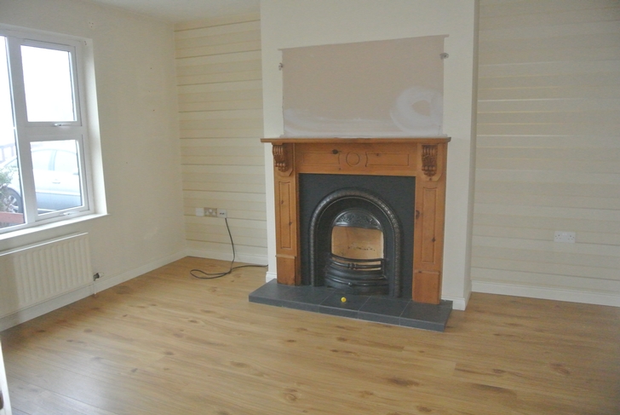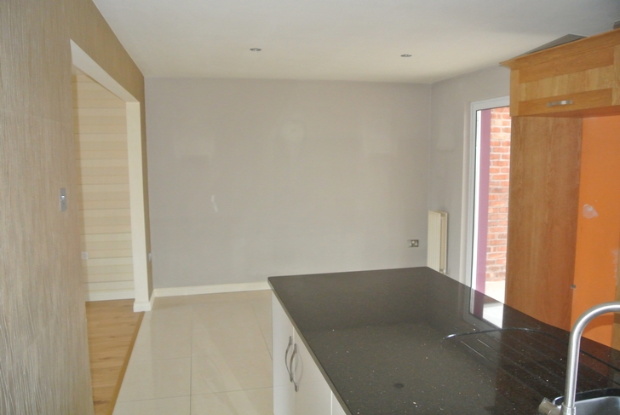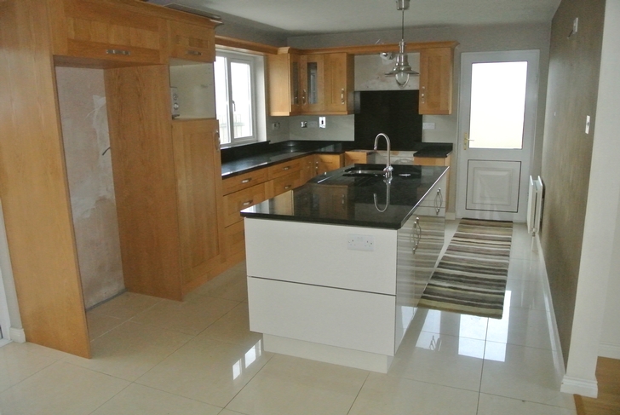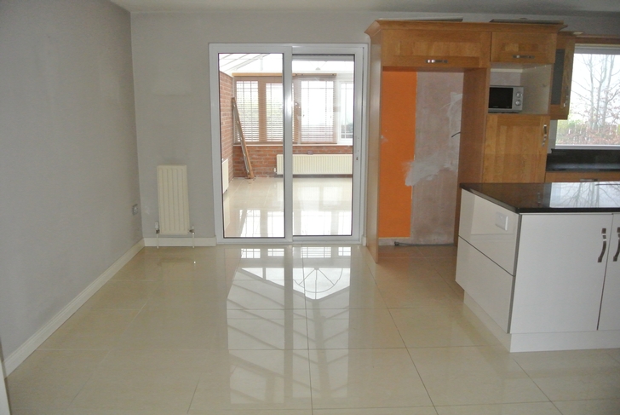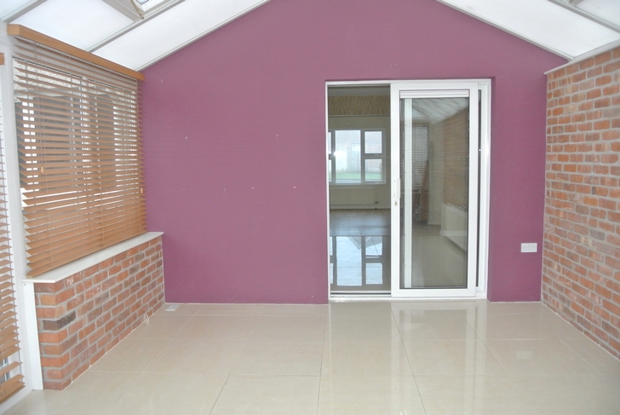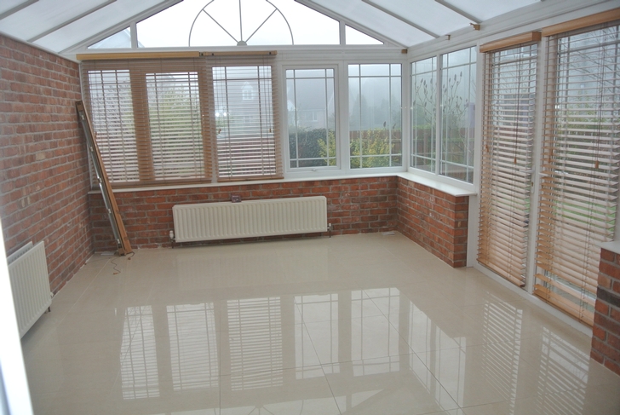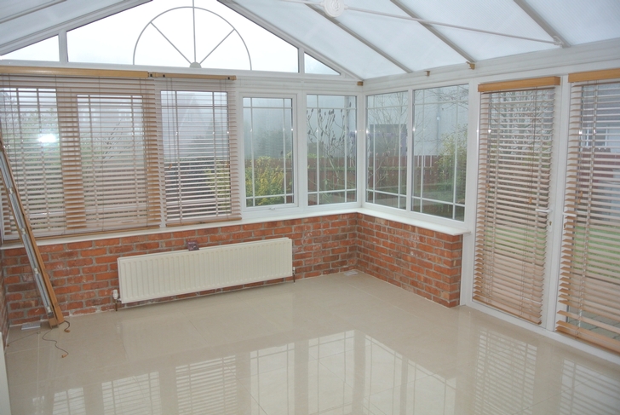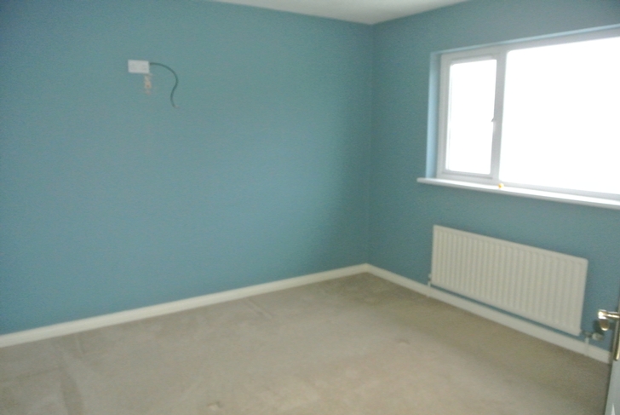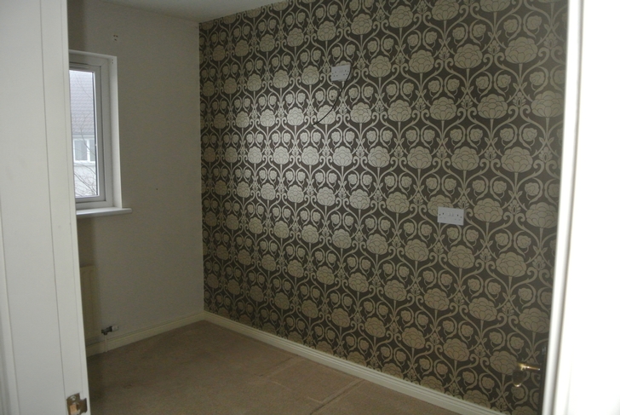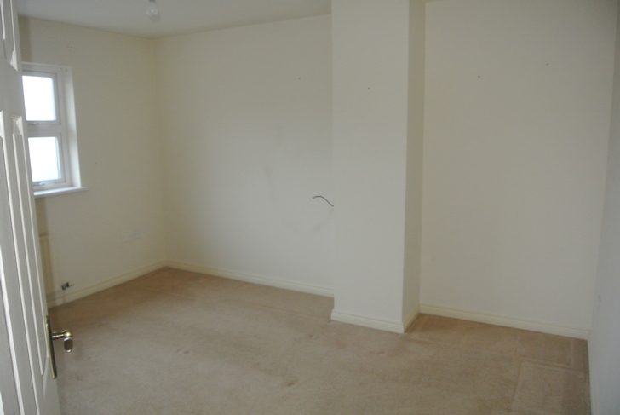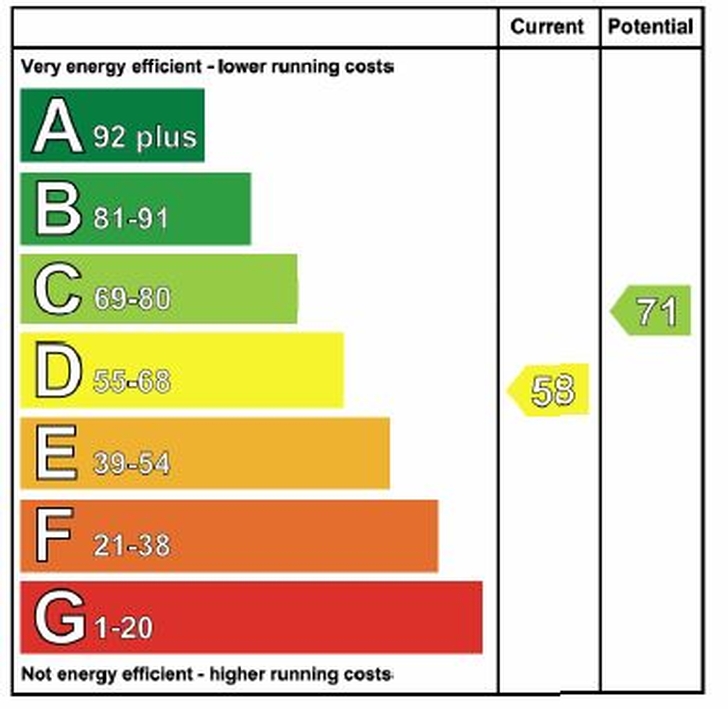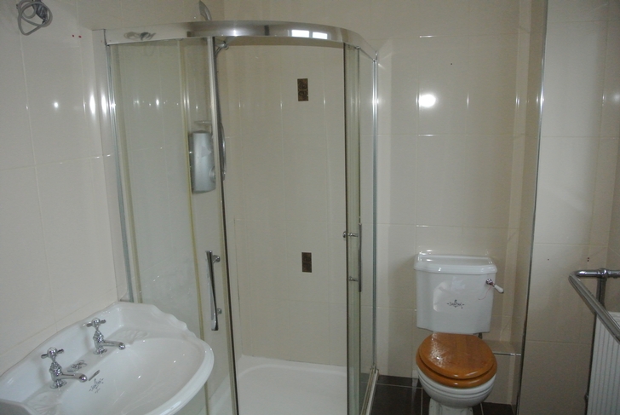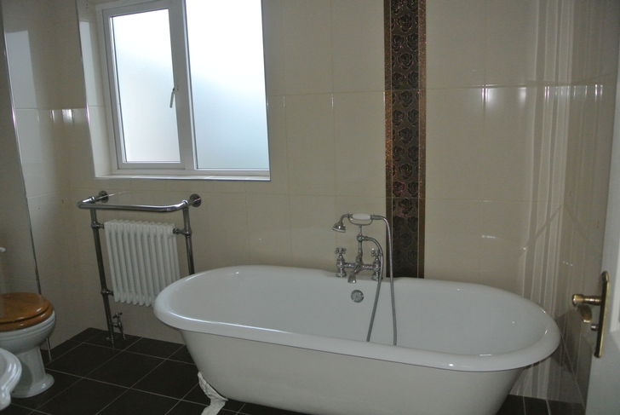55 Cedar Ridge, Dungannon, BT71 6UD
3 Bed, 2 Bath, Semi-Detached House. SOLD. Viewing Strictly by appointment
- Property Ref: 3721
- 3 Beds
- 2 Baths
We have received an offer of £120,000 on 55 Cedar Ridge, Dungannon, BT71 6UD. Any interested parties must submit any higher offers in writing to the selling agent, Martin Shortt Estate Agents, 65 Scotch Street Dungannon, BT70 1BD, before an exchange of contracts takes place.
Well presented 3 bedroom semi detached family home with a large sun lounge. This home comes to the market in very good condition and offers spacious living accommodation in this popular residential development.
Situated in Cedar Ridge, off the Killyman Road, this popular development is very convenient to many of the towns main employers and offers easy access to the town centre and M1 motorway for those wishing to travel further afield. EPC RATING D58
PROPERTY ACCOMMODATION
- Entrance hallway 3.20m x 1.48m
- Engineered wooden flooring, tastefully decorated. Ground floor WC off
- Ground floor WC 1.95m 1.40m
- Ground floor WC with wash hand basin and vanity unit, low flush WC, storage closet, decorative chrome towel radiator. Tiled floors.
- Living room 4.315m x 3.54m
- Oak effect engineered wooden flooring, Open grate fireplace with pine surround, black cast inset and slate tiled hearth. Open plan to dining room and kitchen.
- Kitchen and dinette 6.69m x 3.27m
- Open plan contemporary designed kitchen and dinette, high gloss polished porcelain floor tiles, high and low level oak kitchen units with space to accommodate an American style fridge freezer and range cooker. Central island incorporating 1.5 bowl sink with granite worktops and draining board. Under unit lighting, recessed ceiling lighting.
- Sun lounge and conservatory 5.34 x 3.63m
- Spacious conservatory sun lounge with Georgian style PVC windows and rustic brick façade internal walls. Patio doors leading to paved patio area and rear gardens. This room provides excellent additional all year round family living space.
- Stairs and landing
- Returned stairwell with painted staircase and carpet runner covering. Large full length window providing an abundance of natural light throughout the hallway, stairwell and landing.
- Bedrooms
- 1. 4.14m 3.47m
- 2. 3.47m x 3.30m
- 3.3.31m x 3.09m
- Bedrooms all have carpet floor coverings, ample electrical points, TV and phone points in master.
- Family bathroom. 3.06m x 2.08m
- Modern, fully tiled floors and walls, stylish 3 pce suite incorporating standalone bath with Victorian style mixer taps and shower head, low level WC, WHB and pedestal. generous quadrant corner shower with electric shower and door enclosures.
- External
- Front fully laid in tarmac to accommodate off street parking for multiple vehicles.
- Rear - laid in lawn with manicured landscaped flowerbeds and scrubs with partially paved patio area and partially decorative gravel stone finish.
- **Please note that any services, heating system or appliances have not been tested, and no warranty can be given or implied as to their working order.**
FEATURES
- 3 Generous double bedrooms
- Open plan ground floor accommodation
- Large conservatory over looking rear gardens and patio
- Easy access to town centre and amenities.
- Close to Schools, Churches and leisure facilities
- EPC RATING D58
