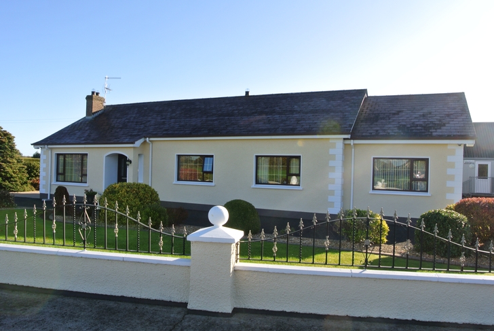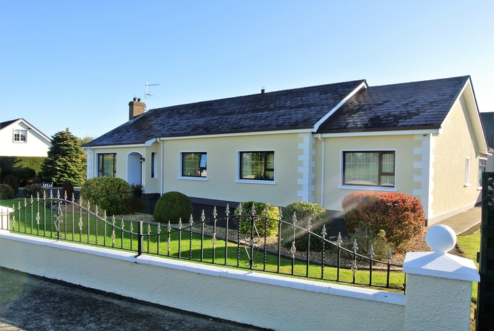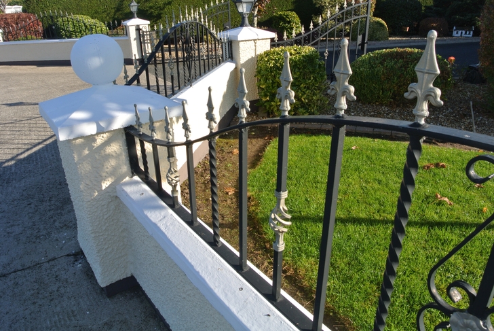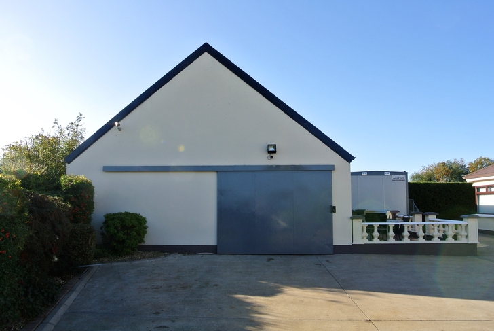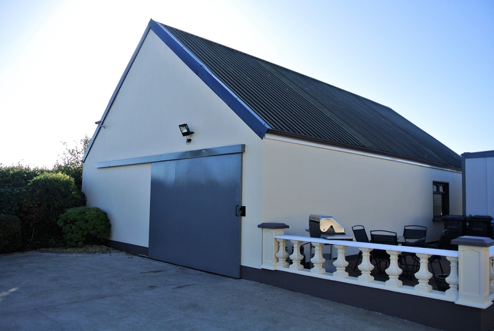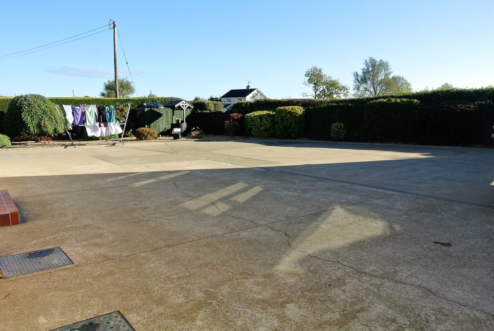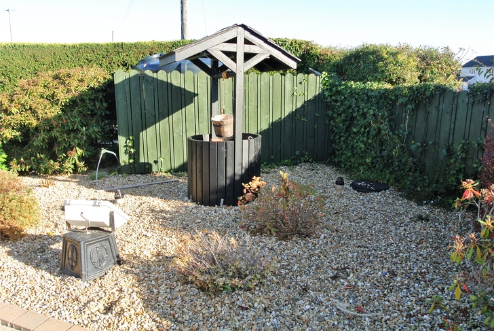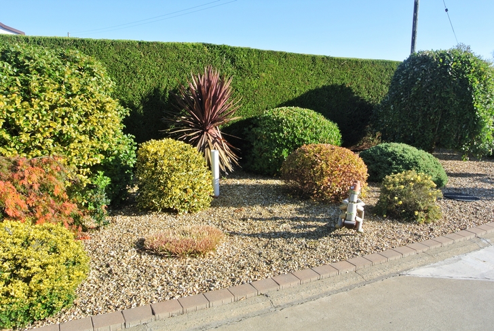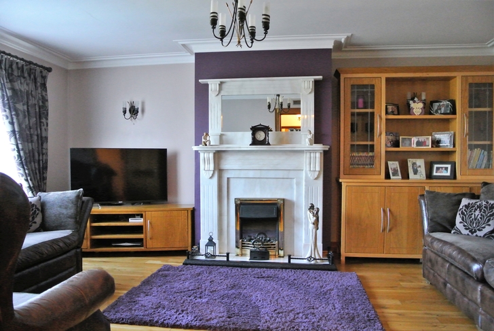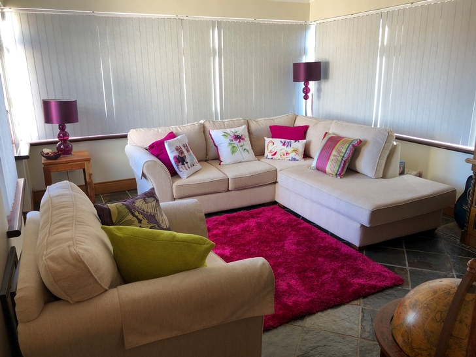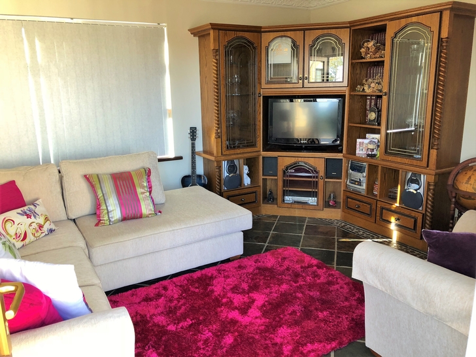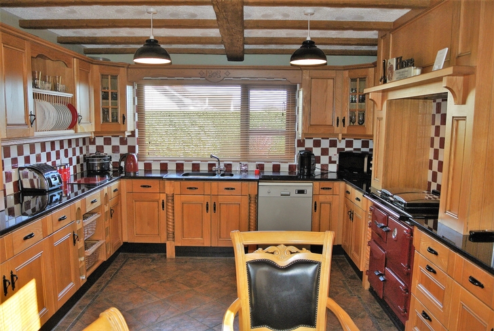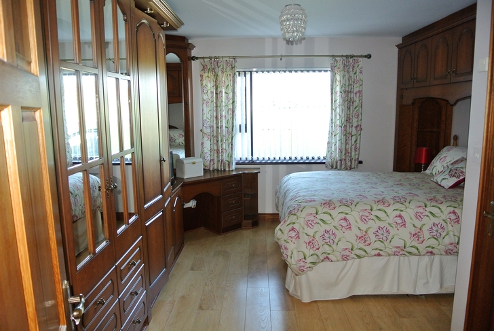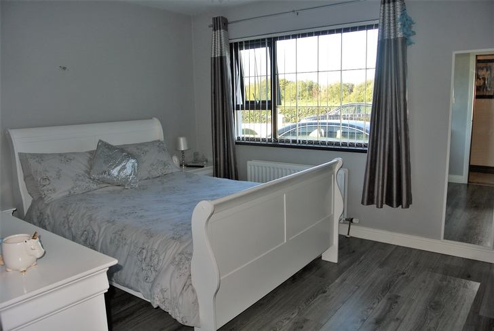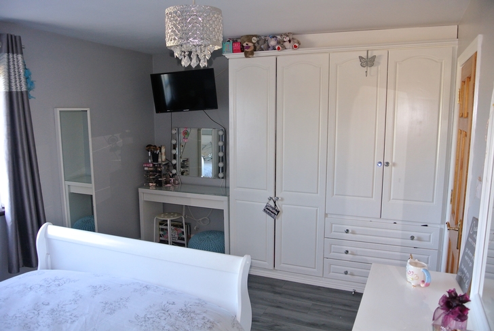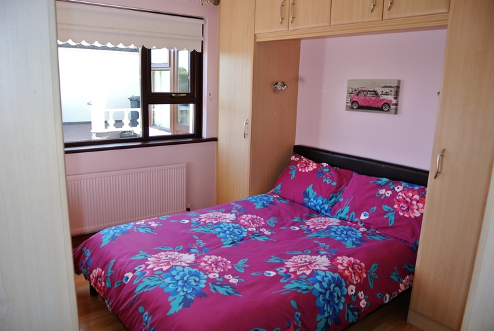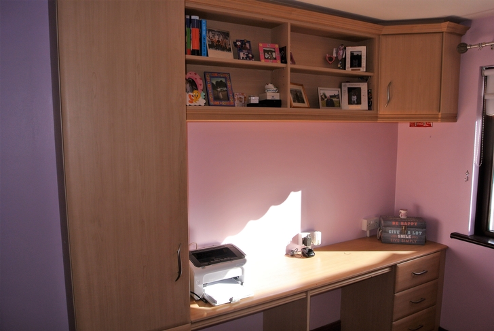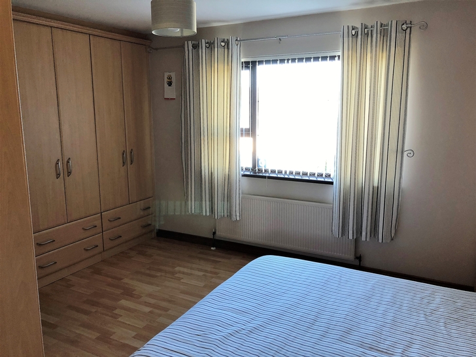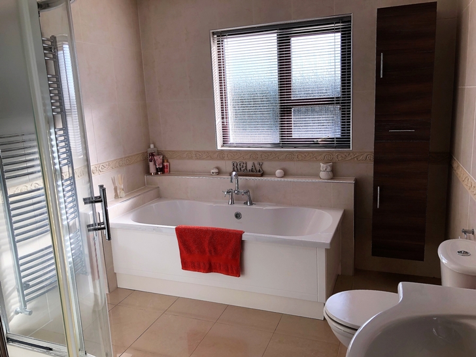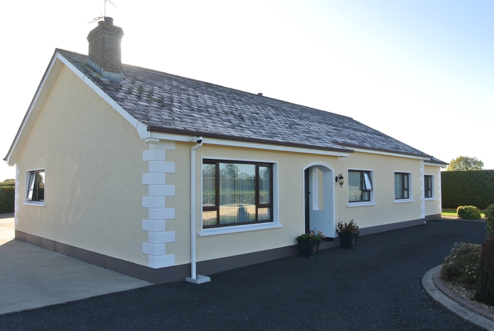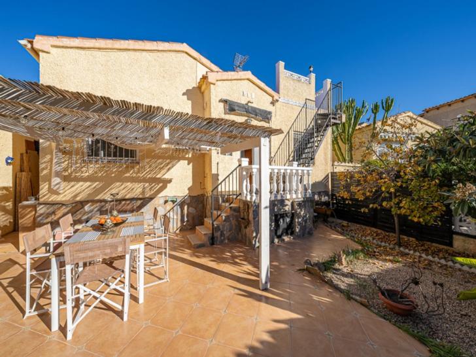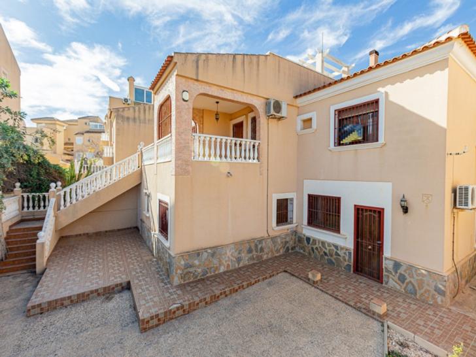27a Back Lower Road, Killycoply, Dungannon, Co Tyrone, BT71 5ER
4 Bed, 2 Bath, Bungalow. SOLD. Viewing Strictly by appointment
- Property Ref: 3834
- 4 Beds
- 2 Baths
Martin Shortt Estate Agents are delighted to offer this stunning 4 bedroom detached property for sale.
Situated in idyllic countryside surroundings close to the shores of lough Neagh this property is in pristine condition throughout.
This property offers excellent living accommodation and is sited on a generous well maintained site with mature landscaped gardens and shrubbery along with a sizable concrete yard and a large portal steel framed workshop with mezzanine
PROPERTY ACCOMMODATION
- Living room 4.13 x 5.25m
- Spacious family room with solid wooden flooring, impressive marble fireplace and matching mirror over mantle with open grate fireplace.
- Kitchen 6.65 x 2.58m
- Generous kitchen with open plan dinette.
- Kitchen comprises ample solid oak fitted kitchen units with granite work surfaces, appliances including a Rayburn twin burner stove, dishwasher, American style fridge freezer, floors are tiled in a quality natural stone effect ceramic floor tile, splash backs tiled. Ceilings finished with authentic looking light Oak beams.
- Dining area open plan to the kitchen with tiled flooring and Utility room off.
- Utility room 2.65 x 2.58m
- External door to rear, tiled flooring,fitted with high and low level beech kitchen units, gas cooker with hood, plumbed for washing machine and tumble dryer. Pantry larder/ store off.
- Sun Lounge 4.53m x 3.76m
- Sun lounge with multiple aspect windows, Decorative Chinese slate floor tiles. Patio doors to rear.
- Bedrooms
- All the bedrooms in this property are sizeable double bedrooms each with built in furniture tastefully designed to be both ecstatically pleasing and to maximise space and storage.
- 1. 4.45m x 3.35m
- 2. 4.45m x 3.35m
- 3. 3.00m x 3.74m
- 4. 4.67m x 2.63m with en suite bathroom
- Bathroom 3.7 x 2.25m
- 3 piece contemporary suite fitted, large shower enclosure, fully tiled walls and floors.
- External
- Front gardens laid in lawns with landscaped shrubbery and planting
- Wall with wrought iron rails and gates to the front with mature hedging and shrubs to boundaries
- Large concrete yard to rear and side of property
- Enclosed patio area
- Workshop 46' x 30'
- Large portal steel framed workshop and garage with mezzanine loft and fabricated steel staircase access
- Industrial wiring throughout.
- Excellent opportunity for a potential purchaser to run business from home.
FEATURES
- 2 Reception rooms
- 4 double bedrooms with master en suite
- Large workshop and yard
- Mature landscaped gardens
- Partial under floor heating
- PVC double glazed windows throughout
- Oil fired central heating system
